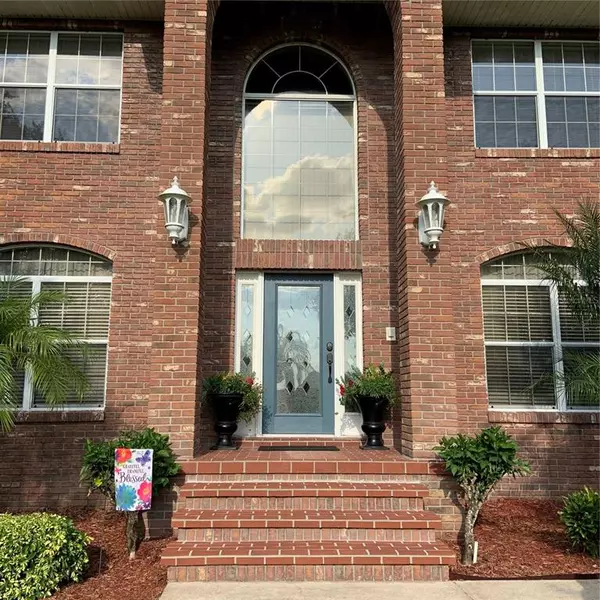$690,000
$739,900
6.7%For more information regarding the value of a property, please contact us for a free consultation.
102 RAINTREE CT Auburndale, FL 33823
4 Beds
5 Baths
3,358 SqFt
Key Details
Sold Price $690,000
Property Type Single Family Home
Sub Type Single Family Residence
Listing Status Sold
Purchase Type For Sale
Square Footage 3,358 sqft
Price per Sqft $205
Subdivision Reflections Juliana
MLS Listing ID L4928823
Sold Date 06/15/22
Bedrooms 4
Full Baths 4
Half Baths 1
Construction Status Inspections
HOA Fees $41/ann
HOA Y/N Yes
Year Built 1994
Annual Tax Amount $3,263
Lot Size 0.390 Acres
Acres 0.39
Property Description
This 4 Bedroom 4 1/2 Bath Pool Home is the home you have been waiting for! This home is in a beautiful, Family Friendly, Gated Community with Private Roads where each home has its own Street Light. The beautifully landscaped, low maintenance backyard is fenced in for added privacy. As you enter the foyer from the front door you are greeted with a magnificent, Custom-Built Stairway, which leads upstairs to 3 large bedrooms with walk in closets. Each of the front bedrooms have a beautiful view of Lake Julianna. Two of the bedrooms share a Jack and Jill bathroom with their own vanities and water rooms. Back downstairs, where you entered the home, to your left you will find the spacious Living Room/Office and to the right you will find the elegant Dining Room that has Chair Rails and as in other rooms in the home, Crown Molding. Straight in front of you is the Family Room which features a Brick Gas Fireplace and Built In Shelves. There are two sets of French Doors that exit out on to the spectacular Patio/Pool & Spa Deck that is designed for entertaining. This 6ft deep, 21,000-gallon Pool/Spa was renovated in July of 2021 and the Screen Enclosure was redone in 2020. There is a Full Size Bathroom that is conveniently accessible from the Pool Deck. Words cannot express how gorgeous the 2021 complete remodel of the Kitchen is! The white cabinetry, granite countertops and island are breathtaking! The built-in appliances are a wonderful attribute to this kitchen. Enjoy the beautiful view of Lake Julianna while sitting at your table in the kitchen eat in area. You will also appreciate having a great deal of storage in the kitchen, including the beautiful Glass Front Cabinets and Pantry. The large Laundry Room is located off the kitchen and has ample shelving, cabinets for storage and a Laundry Sink. The very spacious Master Bedroom has a beautiful Tray Ceiling and from the front window, a magnificent view of Lake Julianna. One very rare and unique feature the Master Bedroom offers is the bathroom(s). You will find not one, but two bathrooms! Yes two, there is a "His" with a Walk In Shower and a "Hers" with a Garden Tub. Each bathroom also has a large Walk In Closet. With the home having a 3-car garage you will have plenty of room to park your cars and/or your boat. Another added feature, above the Garage you will find 468 square feet of easy access storage space, with a pull-down ladder that is located in the garage. Some other assets of this home and property is that it has a Wireless Security System, an In-House Vacuum System, an Irrigation System, mature landscaping and there are two AC Units. The Roof was new in 2010 and the AC was new in 2011. There are so many special features to this home that you will have to see the home for yourself to not miss anything! The Buyer and the Buyer's Agent are to verify all information and measurements.
Location
State FL
County Polk
Community Reflections Juliana
Rooms
Other Rooms Attic, Family Room, Formal Dining Room Separate, Formal Living Room Separate, Inside Utility
Interior
Interior Features Ceiling Fans(s), Central Vaccum, Crown Molding, Eat-in Kitchen, High Ceilings, Master Bedroom Main Floor, Tray Ceiling(s), Walk-In Closet(s), Window Treatments
Heating Central, Electric
Cooling Central Air
Flooring Carpet, Ceramic Tile, Vinyl, Wood
Fireplaces Type Gas, Family Room
Fireplace true
Appliance Built-In Oven, Cooktop, Dishwasher, Disposal, Electric Water Heater, Exhaust Fan, Microwave, Range Hood, Refrigerator
Laundry Inside
Exterior
Exterior Feature Fence
Parking Features Boat, Covered, Driveway, Garage Door Opener, Garage Faces Side, Workshop in Garage
Garage Spaces 3.0
Fence Vinyl, Wood
Pool Heated, In Ground, Outside Bath Access, Screen Enclosure, Tile
Community Features Gated
Utilities Available Water Connected
Amenities Available Gated
View Y/N 1
View Water
Roof Type Shingle
Porch Enclosed, Patio, Screened
Attached Garage true
Garage true
Private Pool Yes
Building
Lot Description Corner Lot, Cul-De-Sac, In County, Paved
Entry Level Two
Foundation Slab
Lot Size Range 1/4 to less than 1/2
Sewer Septic Tank
Water Public
Architectural Style Traditional
Structure Type Block
New Construction false
Construction Status Inspections
Others
Pets Allowed Yes
Senior Community No
Ownership Fee Simple
Monthly Total Fees $41
Acceptable Financing Cash, Conventional, VA Loan
Membership Fee Required Required
Listing Terms Cash, Conventional, VA Loan
Special Listing Condition None
Read Less
Want to know what your home might be worth? Contact us for a FREE valuation!

Our team is ready to help you sell your home for the highest possible price ASAP

© 2025 My Florida Regional MLS DBA Stellar MLS. All Rights Reserved.
Bought with XCELLENCE REALTY, INC





