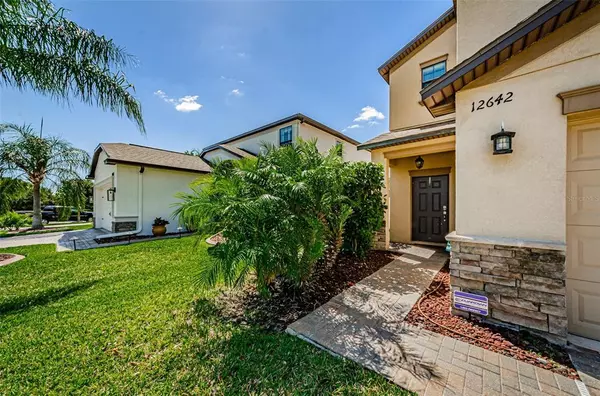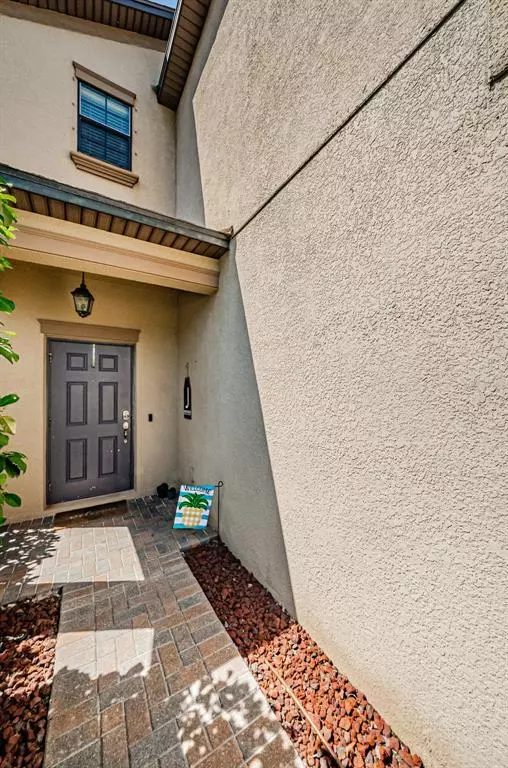$525,000
$499,999
5.0%For more information regarding the value of a property, please contact us for a free consultation.
12642 LONGSTONE CT New Port Richey, FL 34655
3 Beds
3 Baths
2,352 SqFt
Key Details
Sold Price $525,000
Property Type Single Family Home
Sub Type Single Family Residence
Listing Status Sold
Purchase Type For Sale
Square Footage 2,352 sqft
Price per Sqft $223
Subdivision Trinity Preserve Ph 1
MLS Listing ID W7845167
Sold Date 06/14/22
Bedrooms 3
Full Baths 2
Half Baths 1
Construction Status Appraisal,Financing,Inspections
HOA Fees $93/mo
HOA Y/N Yes
Originating Board Stellar MLS
Year Built 2014
Annual Tax Amount $3,522
Lot Size 4,791 Sqft
Acres 0.11
Property Description
Welcome home to the beautiful Trinity Preserve! This two story home features 3 bedrooms, 2.5 bathrooms, loft area, family room, dining room, and a beautifully updated large kitchen! Upon entering you will find an open downstairs floorpan with the kitchen open to the family room, dining room, and amazing views of the pond! The kitchen features all new stainless steel appliances with transferrable warranty, granite counter tops, tons of cabinet space, and eating space open to the family room! Also downstairs you have lots of closet spaces, a bar area, and half bathroom! Upstairs you will find a very large master bedroom with the perfect master bath! The master bath features a tub, walk in shower, linen closet, and much more. You will also find two more great sized bedrooms, and a loft area. There is already a projector installed in the loft area with a screen for the perfect movie night! Laundry room is also conveniently located upstairs. No rear neighbors here! Enjoy the great views with a large pond, covered porch area, and fenced in yard! This home is conveniently located to beaches, shopping , restaurants, and only minutes from the Suncoast Parkway for an easy commute to Tampa. Zoned in a excellent school zone with A rated schools! The neighborhood is very exquisite throughout and is a gated community. Schedule your tour today!!
Location
State FL
County Pasco
Community Trinity Preserve Ph 1
Zoning MPUD
Rooms
Other Rooms Loft
Interior
Interior Features Ceiling Fans(s), Eat-in Kitchen, Kitchen/Family Room Combo, Master Bedroom Upstairs, Open Floorplan, Thermostat, Walk-In Closet(s)
Heating Electric
Cooling Central Air
Flooring Carpet, Ceramic Tile, Laminate
Fireplace false
Appliance Dishwasher, Disposal, Dryer, Electric Water Heater, Microwave, Range, Refrigerator, Washer, Wine Refrigerator
Laundry Laundry Room
Exterior
Exterior Feature Hurricane Shutters, Sidewalk
Parking Features Garage Door Opener
Garage Spaces 2.0
Fence Fenced
Community Features Deed Restrictions, Gated, Sidewalks
Utilities Available BB/HS Internet Available, Cable Available, Electricity Connected, Sewer Connected, Water Connected
Amenities Available Gated
View Y/N 1
Roof Type Shingle
Porch Covered, Rear Porch
Attached Garage true
Garage true
Private Pool No
Building
Lot Description Sidewalk
Entry Level Two
Foundation Slab
Lot Size Range 0 to less than 1/4
Sewer Public Sewer
Water Public
Structure Type Block, Stucco
New Construction false
Construction Status Appraisal,Financing,Inspections
Schools
Elementary Schools Odessa Elementary
Middle Schools Seven Springs Middle-Po
High Schools J.W. Mitchell High-Po
Others
Pets Allowed Yes
HOA Fee Include Escrow Reserves Fund, Management, Security
Senior Community No
Ownership Fee Simple
Monthly Total Fees $121
Acceptable Financing Cash, Conventional, VA Loan
Membership Fee Required Required
Listing Terms Cash, Conventional, VA Loan
Special Listing Condition None
Read Less
Want to know what your home might be worth? Contact us for a FREE valuation!

Our team is ready to help you sell your home for the highest possible price ASAP

© 2024 My Florida Regional MLS DBA Stellar MLS. All Rights Reserved.
Bought with CHARLES RUTENBERG REALTY INC






