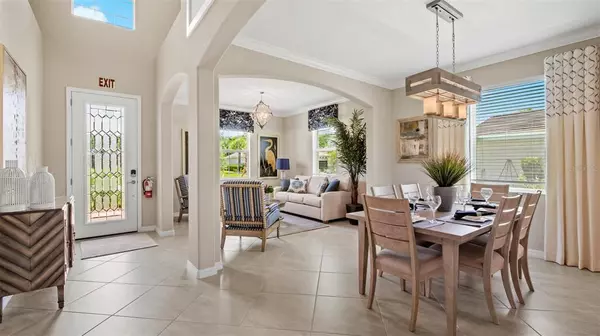$447,000
$443,497
0.8%For more information regarding the value of a property, please contact us for a free consultation.
11055 BALFOUR ST Venice, FL 34293
5 Beds
3 Baths
3,231 SqFt
Key Details
Sold Price $447,000
Property Type Single Family Home
Sub Type Single Family Residence
Listing Status Sold
Purchase Type For Sale
Square Footage 3,231 sqft
Price per Sqft $138
Subdivision Tortuga
MLS Listing ID T3329350
Sold Date 05/31/22
Bedrooms 5
Full Baths 3
Construction Status No Contingency
HOA Fees $267/qua
HOA Y/N Yes
Year Built 2022
Annual Tax Amount $300
Lot Size 7,840 Sqft
Acres 0.18
Property Description
Under Construction. So much to love in the Monte Carlo home floor plan boasting over 3,200 square feet of living space. The first floor formal living and dining areas are perfect for celebrations, while the inviting open kitchen with island connects to the family room for more casual entertaining. The first floor also has large bedroom/full bath for added leisure space, ideal as an office or media room. Owner's suite features two walk-in closets and large bathroom. The second floor bonus space is an ideal spot for the play or media room. Enjoy relaxing on the covered lanai or tinker with your toys in the 3-car tandem garage. Tortuga is Wellen Park’s intimate new gated community. In addition to the many amenities located within Wellen Park, residents also have access to the best of what Venice has to offer – from championship golf courses to fine dining and retail, fishing, hiking, and beautiful sugar sand beaches. Virtual tour & photos are of model and are used for display purposes only. Estimated delivery February 2022.
Location
State FL
County Sarasota
Community Tortuga
Zoning RE1
Rooms
Other Rooms Formal Dining Room Separate, Formal Living Room Separate, Inside Utility
Interior
Interior Features Built-in Features, Eat-in Kitchen, Kitchen/Family Room Combo, Master Bedroom Main Floor, Open Floorplan, Solid Surface Counters, Split Bedroom, Thermostat, Walk-In Closet(s), Window Treatments
Heating Central, Electric
Cooling Central Air
Flooring Carpet, Ceramic Tile
Fireplace false
Appliance Dishwasher, Disposal, Dryer, Electric Water Heater, Microwave, Range, Refrigerator, Washer
Laundry Inside, Laundry Room
Exterior
Exterior Feature Irrigation System, Sliding Doors
Parking Features Driveway, Garage Door Opener, Tandem
Garage Spaces 3.0
Community Features Deed Restrictions, Gated, Irrigation-Reclaimed Water
Utilities Available Cable Connected, Electricity Connected, Sewer Connected, Underground Utilities, Water Connected
Amenities Available Cable TV, Gated
View Trees/Woods
Roof Type Shingle
Attached Garage true
Garage true
Private Pool No
Building
Lot Description In County, Paved, Private
Story 1
Entry Level One
Foundation Slab
Lot Size Range 0 to less than 1/4
Builder Name Lennar
Sewer Public Sewer
Water Public
Structure Type Block, Stucco
New Construction true
Construction Status No Contingency
Others
Pets Allowed Breed Restrictions
HOA Fee Include Cable TV, Internet, Maintenance Grounds, Management, Private Road
Senior Community No
Ownership Fee Simple
Monthly Total Fees $267
Acceptable Financing Cash, Conventional
Membership Fee Required Required
Listing Terms Cash, Conventional
Special Listing Condition None
Read Less
Want to know what your home might be worth? Contact us for a FREE valuation!

Our team is ready to help you sell your home for the highest possible price ASAP

© 2024 My Florida Regional MLS DBA Stellar MLS. All Rights Reserved.
Bought with EDG REALTY LLC






