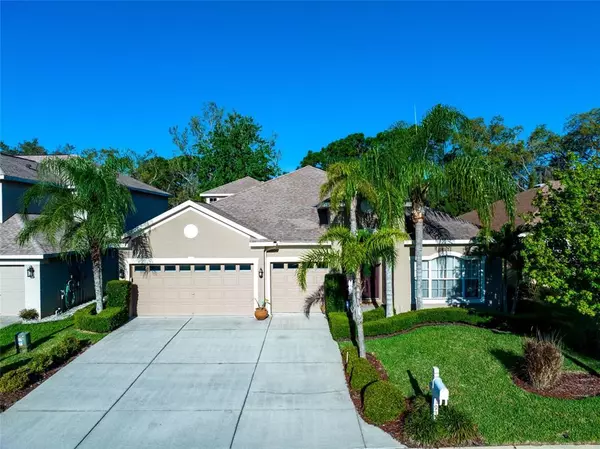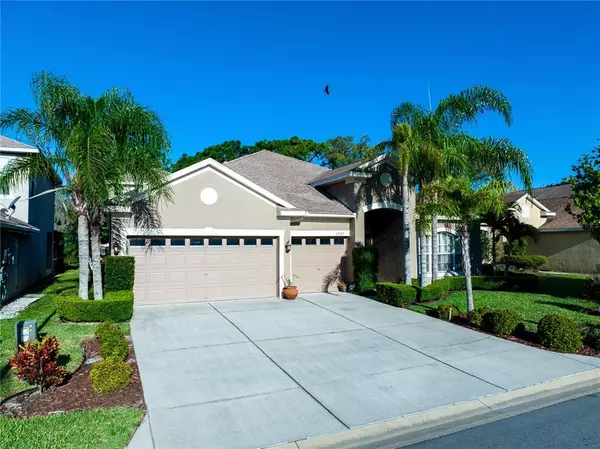$515,000
$499,999
3.0%For more information regarding the value of a property, please contact us for a free consultation.
1937 BLUE RIVER RD Holiday, FL 34691
4 Beds
3 Baths
3,018 SqFt
Key Details
Sold Price $515,000
Property Type Single Family Home
Sub Type Single Family Residence
Listing Status Sold
Purchase Type For Sale
Square Footage 3,018 sqft
Price per Sqft $170
Subdivision Key Vista Prcl 18
MLS Listing ID U8159344
Sold Date 06/01/22
Bedrooms 4
Full Baths 3
HOA Fees $121/mo
HOA Y/N Yes
Originating Board Stellar MLS
Year Built 2004
Annual Tax Amount $3,500
Lot Size 7,405 Sqft
Acres 0.17
Property Description
A MUST SEE... This beautiful 4/3+bonus room home is in the sought after gated community of Key Vista. The property is located in the back tree-lined section of Hidden Key and backs up to the nature preserve with no rear neighbors. There's a large kitchen in the center of the home with beautiful 42 inch wood cabinets, stainless appliances and corian counters. This home has many living options including an upstairs area with built-ins that could be used as an office, playroom, extra living room or 5th bedroom. There's a hidden nook under the stairs and tons of storage in the 3-car garage. No flood insurance required, and the community features a pool, tennis courts, fitness center and playground. There is even an RV / boat parking lot available for community residents. Close to trails, parks, Anclote river and the Gulf of Mexico, this house has it all!
Location
State FL
County Pasco
Community Key Vista Prcl 18
Zoning MPUD
Rooms
Other Rooms Bonus Room
Interior
Interior Features Built-in Features, Ceiling Fans(s), Crown Molding, High Ceilings, Master Bedroom Main Floor, Open Floorplan, Solid Surface Counters, Solid Wood Cabinets, Thermostat, Walk-In Closet(s)
Heating Central
Cooling Central Air
Flooring Carpet, Tile, Wood
Fireplace false
Appliance Convection Oven, Cooktop, Dishwasher, Microwave, Other, Refrigerator
Laundry Inside, Laundry Room
Exterior
Exterior Feature Irrigation System, Lighting, Rain Gutters, Sliding Doors
Parking Features Garage Door Opener
Garage Spaces 3.0
Fence Fenced, Vinyl
Community Features Fitness Center, Gated, Playground, Pool, Sidewalks, Tennis Courts
Utilities Available Cable Available, Electricity Connected, Phone Available, Public, Street Lights, Water Connected
Amenities Available Fitness Center, Gated, Playground, Pool, Spa/Hot Tub, Tennis Court(s)
Roof Type Shingle
Porch Enclosed, Patio, Screened
Attached Garage true
Garage true
Private Pool No
Building
Story 2
Entry Level Two
Foundation Slab
Lot Size Range 0 to less than 1/4
Sewer Public Sewer
Water Public
Structure Type Block, Wood Frame
New Construction false
Others
Pets Allowed Number Limit, Yes
HOA Fee Include Cable TV, Common Area Taxes, Pool, Escrow Reserves Fund, Insurance, Internet, Maintenance Grounds, Management, Pool, Recreational Facilities
Senior Community No
Ownership Fee Simple
Monthly Total Fees $127
Acceptable Financing Cash, Conventional, FHA, VA Loan
Membership Fee Required Required
Listing Terms Cash, Conventional, FHA, VA Loan
Num of Pet 2
Special Listing Condition None
Read Less
Want to know what your home might be worth? Contact us for a FREE valuation!

Our team is ready to help you sell your home for the highest possible price ASAP

© 2024 My Florida Regional MLS DBA Stellar MLS. All Rights Reserved.
Bought with MIHARA & ASSOCIATES INC.






