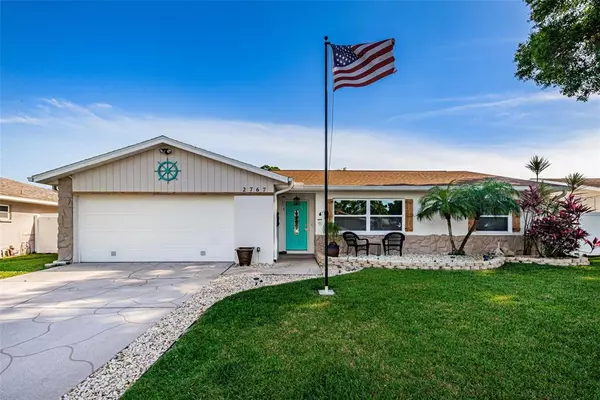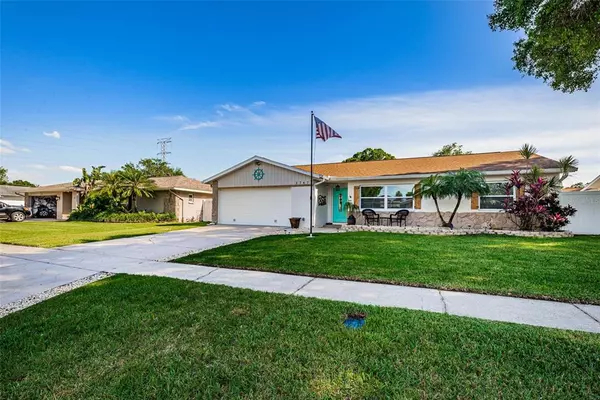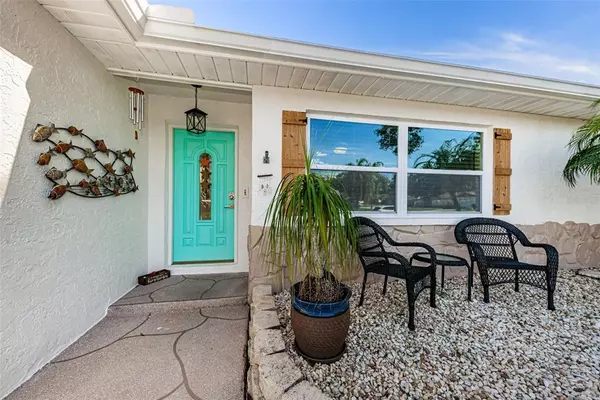$520,000
$499,000
4.2%For more information regarding the value of a property, please contact us for a free consultation.
2767 POPPYSEED CT Clearwater, FL 33761
3 Beds
2 Baths
1,350 SqFt
Key Details
Sold Price $520,000
Property Type Single Family Home
Sub Type Single Family Residence
Listing Status Sold
Purchase Type For Sale
Square Footage 1,350 sqft
Price per Sqft $385
Subdivision Countryside Tr 90 Ph 1
MLS Listing ID U8158548
Sold Date 05/23/22
Bedrooms 3
Full Baths 2
Construction Status Inspections
HOA Y/N No
Year Built 1982
Annual Tax Amount $2,351
Lot Size 7,405 Sqft
Acres 0.17
Lot Dimensions 75x100
Property Description
Desirable location in Countryside, this home is updated and move-in ready and absolutely stunning. No detail has been missed. From the moment you pull up to the home, you'll notice it's great curb appeal and lush manicured landscaping. The home has hurricane impact doors & windows installed in 2020. Newly painted shed and 6' tall white vinyl privacy fence. The home is situated on a cul de sac and is very quiet. The roof was replaced in 2018 and the exterior was painted in 2021. As you enter through the leaded glass door you'll notice the home is very open and light. Luxury vinyl plank flooring runs thru the main living areas. The living room to your right has plenty of room for seating and overlooks the kitchen. The custom kitchen is done in white and granite and features designer tile subway backsplash, upgraded stainless steel appliances and industrial strength range hood. There are 2 counter height bar areas for entertaining while cooking. The barn door pantry and shiplap accents enhance this kitchen's appeal. There is a TV area/family room off the kitchen as well as a quaint coffee bar and room for large dining table. The split plan features a master bedroom with walk-in closet and updated master bath with designer tile and a roomy niche in shower. Dual sinks and granite counters. The first guest bedroom is oversized with good size closet. All of the bedrooms and common areas feature ceiling fans. New toilets. The laundry is in the garage that has been upgraded with epoxy flooring, storage cabinets, new electric panel 2019, new HVAC 2018, new attic fan 2021 and designated laundry station. New irrigation well pump. As you walk onto the screened pool lanai you'll notice the private backyard, brick pavered patio, tropical pool and large covered lanai with plenty of room for seating and entertaining. The pool has a 2019 filtration system. There is even a dog run on the side of home. All room measurements are approximate. Draperies do not convey.
Location
State FL
County Pinellas
Community Countryside Tr 90 Ph 1
Interior
Interior Features Ceiling Fans(s), Kitchen/Family Room Combo, Open Floorplan, Solid Wood Cabinets, Split Bedroom, Stone Counters, Walk-In Closet(s)
Heating Central, Electric
Cooling Central Air
Flooring Laminate, Vinyl
Fireplace false
Appliance Dishwasher, Disposal, Dryer, Electric Water Heater, Microwave, Range, Refrigerator, Washer
Laundry In Garage
Exterior
Exterior Feature Dog Run, Fence, Irrigation System, Rain Gutters, Sliding Doors
Garage Spaces 2.0
Fence Vinyl
Pool In Ground, Screen Enclosure
Community Features Park
Utilities Available Public
Roof Type Shingle
Porch Covered, Screened
Attached Garage true
Garage true
Private Pool Yes
Building
Lot Description Cul-De-Sac
Story 1
Entry Level One
Foundation Slab
Lot Size Range 0 to less than 1/4
Sewer Public Sewer
Water Public
Architectural Style Florida
Structure Type Block
New Construction false
Construction Status Inspections
Others
Pets Allowed Yes
Senior Community No
Ownership Fee Simple
Acceptable Financing Cash, Conventional, FHA, VA Loan
Membership Fee Required None
Listing Terms Cash, Conventional, FHA, VA Loan
Special Listing Condition None
Read Less
Want to know what your home might be worth? Contact us for a FREE valuation!

Our team is ready to help you sell your home for the highest possible price ASAP

© 2024 My Florida Regional MLS DBA Stellar MLS. All Rights Reserved.
Bought with EXP REALTY






