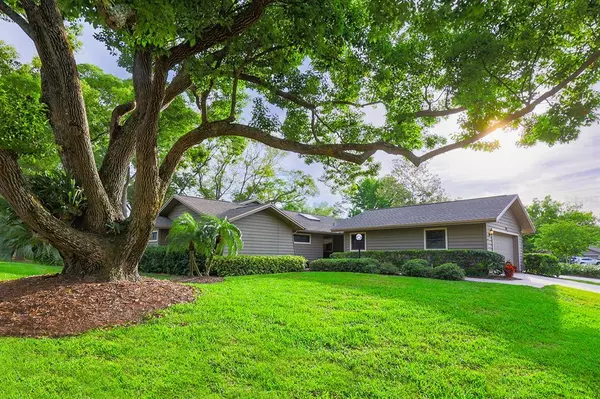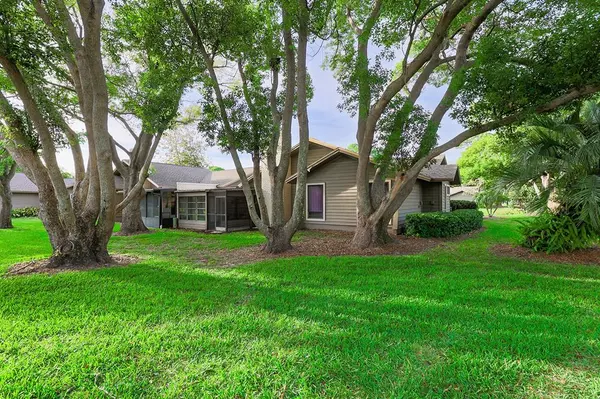$477,000
$425,000
12.2%For more information regarding the value of a property, please contact us for a free consultation.
1377 WESTLAKE BLVD #28 Palm Harbor, FL 34683
3 Beds
2 Baths
1,630 SqFt
Key Details
Sold Price $477,000
Property Type Single Family Home
Sub Type Villa
Listing Status Sold
Purchase Type For Sale
Square Footage 1,630 sqft
Price per Sqft $292
Subdivision Westlake Villas Condo
MLS Listing ID U8160466
Sold Date 05/23/22
Bedrooms 3
Full Baths 2
Condo Fees $643
Construction Status Inspections
HOA Fees $30/ann
HOA Y/N Yes
Originating Board Stellar MLS
Year Built 1984
Annual Tax Amount $4,306
Property Description
GORGEOUS *TURN-KEY* maintenance-free VILLA in the highly sought-after Westlake Village near Downtown Palm Harbor offers a completely updated 3 bedroom, 2 bath, 2 car garage with an additional enclosed sun room and patio! This beautiful end unit home has been completely updated with a new A/C, flooring, fresh paint, modern bathrooms, and a stunning kitchen! The kitchen features new stainless steel appliances, granite countertops, new cabinets, and a roomy breakfast nook. The dining room sliding glass door leads out to the air conditioned covered screened lanai, a perfect place to enjoy your morning coffee or evenings relaxing quietly in the beautiful setting. The family room features a fireplace with stone accents & attractive wood finishes. The spacious master suite is located at the rear of the villa for optimum privacy featuring a huge walk-in closet, and a en-suite bathroom.
The Westlake Village community includes a clubhouse, tennis courts, pool, basketball and volleyball courts, playground & walking trails for your enjoyment. It is located within 1 mile of Downtown Palm Harbor where you can find local restaurants and breweries. Only 5.5 miles to the beaches of Honeymoon Island State Park!
Location
State FL
County Pinellas
Community Westlake Villas Condo
Rooms
Other Rooms Bonus Room, Formal Dining Room Separate
Interior
Interior Features Ceiling Fans(s), Eat-in Kitchen, High Ceilings, Master Bedroom Main Floor, Skylight(s), Stone Counters, Walk-In Closet(s)
Heating Central
Cooling Central Air
Flooring Tile, Vinyl
Fireplace true
Appliance Dishwasher, Electric Water Heater, Exhaust Fan, Freezer, Ice Maker, Microwave, Range, Refrigerator
Laundry Laundry Closet, Laundry Room
Exterior
Exterior Feature Irrigation System, Lighting, Rain Gutters, Sidewalk, Sliding Doors
Garage Spaces 2.0
Community Features Deed Restrictions, Golf Carts OK, Pool, Tennis Courts
Utilities Available BB/HS Internet Available, Cable Connected, Electricity Connected, Public, Sewer Connected, Water Connected
Roof Type Shingle
Attached Garage true
Garage true
Private Pool No
Building
Entry Level One
Foundation Slab
Lot Size Range Non-Applicable
Sewer Public Sewer
Water Public
Structure Type Wood Siding
New Construction false
Construction Status Inspections
Others
Pets Allowed Yes
HOA Fee Include Cable TV, Common Area Taxes, Escrow Reserves Fund, Insurance, Maintenance Structure, Maintenance Grounds, Maintenance, Management, Pest Control, Sewer, Trash, Water
Senior Community No
Pet Size Small (16-35 Lbs.)
Ownership Fee Simple
Monthly Total Fees $673
Acceptable Financing Cash, Conventional
Membership Fee Required Required
Listing Terms Cash, Conventional
Num of Pet 2
Special Listing Condition None
Read Less
Want to know what your home might be worth? Contact us for a FREE valuation!

Our team is ready to help you sell your home for the highest possible price ASAP

© 2024 My Florida Regional MLS DBA Stellar MLS. All Rights Reserved.
Bought with RE/MAX ELITE REALTY






