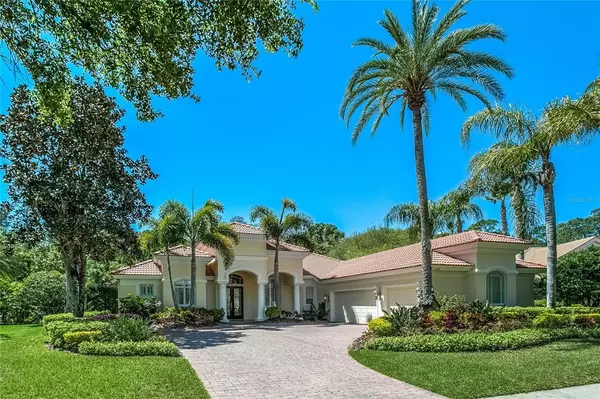$1,330,000
$1,375,000
3.3%For more information regarding the value of a property, please contact us for a free consultation.
11908 ROYCE WATERFORD CIR Tampa, FL 33626
5 Beds
3 Baths
3,542 SqFt
Key Details
Sold Price $1,330,000
Property Type Single Family Home
Sub Type Single Family Residence
Listing Status Sold
Purchase Type For Sale
Square Footage 3,542 sqft
Price per Sqft $375
Subdivision Waterchase Ph 1
MLS Listing ID T3364539
Sold Date 05/12/22
Bedrooms 5
Full Baths 3
Construction Status Inspections
HOA Fees $186/qua
HOA Y/N Yes
Originating Board Stellar MLS
Year Built 2003
Annual Tax Amount $11,807
Lot Size 0.410 Acres
Acres 0.41
Property Description
LUXURY FLORIDA LIVING AT ITS BEST! Gorgeous, one-story, EXECUTIVE-STYLE POOL HOME… 3,542 SF 5 BR/3 BA/3-CAR GAR./OFFICE/add'l BONUS ROOM/STUDY on LARGE, PRIV. CONSERVATION LOT (.41 acres) w/FULLY-FENCED YARD (big enough to fit playground/bounce house) in EXCLUSIVE, GATED community of Waterchase. Zoned to ALL A-RATED SCHOOLS! Seller (orig. owners) custom-designed/upgraded this home–there is no other like it. PERFECT ENTERTAINMENT & RELAXATION HOME! BUILDER: Marc Rutenberg (high-end custom builder)-10 ft. windows/slid. doors in common areas STANDARD, maximizing natural light. One of best lots in Waterchase-lot premium was $98,900. Approx. $350K+ IN UPGRADES TO THIS HOME (amounts/yrs. deemed reliable but not guaranteed) incl.: ONE-OF-A-KIND 17 x 34 ft. OUTDOOR CABANA w/17-ft. WRAP-AROUND BAR w/custom glass-tile counter/backsplash & FULL OUTDOOR KITCHEN incl. dishwasher, full sink, refrig., wine fridge, keg fridge w/tap, built-in bartender station, pull-out trash, MEGA storage, media cabinet, built-in overhead-mounted TV, multi-speaker system, built-in piped gas grill w/sep. gas burner area, (2006-$88K); POOL UPGRADES incl. htd spa w/fountain, 925 SF LANAI EXPANSION, 10-ft. pool sidewalls, swim out ledge, oversized pool steps, brick pavers/coping, privacy landscap.(2002-$30K); Premium-CUSTOM FLOOR PLAN w/MOTORCOURT (2002-$68K); PROF. INTERIOR DESIGNER FEATURES incl. FPL/mantel/media ctr. remodel (Fam. Rm.), high-end lighting fixt, custom window treatments, custom woodwork/grass cloth detail (LR/DR), more! (2013/2014-$61K); PLANTATION SHUTTERS/CROWN MOLDING throughout (2004/2007-approx. $18K); Mega kitchen/bath upgrades incl. HUGE COUNTER HEIGHT granite main counter & sep. KITCHEN ISLAND w/storage, high-end raised-panel, glazed cabinetry w/glass front cabs., crown molding, pull-outs, pot drawers, pull-out trash, custom bar/pass-thru to din. rm., WINE REFRIGERATOR, glass tile backsplash, built-in desk area/cabinet, above/below cabinet lighting, recessed ceiling lighting (2002/2006-$35K); Upgraded lush landscaping–Waterchase Yard of Month in July 2021 (2009/2021-$9K+); Custom closet systems-BRs ($10K); Front office-custom built-in dual cherry wood desks/cabinetry (2004-$5.5K) & more. TERRIFIC FLOW FOR PARTIES-all sliding/French doors open to pool/cov. outdoor din. area. HOME OFFICE at front of home, STUDY/DEN at rear (2nd office) PLUS 5th bedroom can double as BONUS ROOM/guest room/MOTHER-IN-LAW SUITE (full bath adj. to room). GOURMET KITCHEN w/GAS RANGE, MASTER SUITE w/custom-designed walk-in closet, large master bath w/raised panel, glazed cabinetry, walk-in shower, garden tub w/granite detail, priv. lav., double sinks, floor-to-ceiling linen closet. OVERSIZED SECONDARY BEDROOMS w/built-in window seats/closet systems. All baths have BUILT-IN SHELVING/other custom features plus floor-to-ceiling linen closets. WATERCHASE is one of the most EXCLUSIVE, desirable communities in NW Tampa due to its larger lots, peaceful cobblestone streets & RESORT-STYLE AMENITIES incl. gorgeous clubhouse w/full-time activities director, reg. resident social/networking activities, meeting room, main pool w/DOUBLE-DECKER WATER SLIDE, LAP POOL, tennis courts, basketball courts, playground, soccer field, FITNESS CTR! 10 mins to Veteran's Expressway/Citrus Park Mall/major retail/restaurants, 5-10 mins to hospital/medical offices, 25-30 mins to Tampa int'l Airport/downtown Tampa/HONEYMOON ISLAND BEACH. HUGE interest anticipated. HIGHEST & BEST by Mon. 12 PM. Room Feature: Linen Closet In Bath (Primary Bathroom).
Location
State FL
County Hillsborough
Community Waterchase Ph 1
Zoning PD
Rooms
Other Rooms Bonus Room, Den/Library/Office, Family Room, Formal Dining Room Separate, Formal Living Room Separate, Inside Utility, Media Room
Interior
Interior Features Built-in Features, Ceiling Fans(s), Crown Molding, Eat-in Kitchen, High Ceilings, Kitchen/Family Room Combo, Living Room/Dining Room Combo, Primary Bedroom Main Floor, Open Floorplan, Solid Surface Counters, Solid Wood Cabinets, Split Bedroom, Stone Counters, Thermostat, Vaulted Ceiling(s), Walk-In Closet(s), Window Treatments
Heating Central
Cooling Central Air
Flooring Hardwood, Tile
Fireplaces Type Gas, Family Room
Fireplace true
Appliance Dishwasher, Disposal, Dryer, Electric Water Heater, Microwave, Range, Range Hood, Refrigerator, Washer, Wine Refrigerator
Laundry Inside, Laundry Room
Exterior
Exterior Feature Irrigation System, Lighting, Outdoor Grill, Outdoor Kitchen, Rain Gutters, Sliding Doors
Parking Features Driveway, Garage Door Opener, Garage Faces Side
Garage Spaces 3.0
Fence Fenced, Other
Pool Auto Cleaner, Gunite, Heated, In Ground, Screen Enclosure
Community Features Deed Restrictions, Fitness Center, Gated, Golf Carts OK, Playground, Pool, Sidewalks, Tennis Courts
Utilities Available BB/HS Internet Available, Electricity Connected, Propane, Sprinkler Meter, Street Lights, Underground Utilities, Water Connected
Amenities Available Basketball Court, Clubhouse, Fitness Center, Gated, Park, Playground, Pool, Tennis Court(s)
View Trees/Woods
Roof Type Tile
Porch Covered, Front Porch, Patio, Screened
Attached Garage true
Garage true
Private Pool Yes
Building
Lot Description Conservation Area, In County, Oversized Lot, Sidewalk, Paved, Private
Entry Level One
Foundation Slab
Lot Size Range 1/4 to less than 1/2
Sewer Public Sewer
Water Public
Architectural Style Contemporary
Structure Type Stucco,Wood Frame
New Construction false
Construction Status Inspections
Schools
Elementary Schools Bryant-Hb
Middle Schools Farnell-Hb
High Schools Sickles-Hb
Others
Pets Allowed Yes
HOA Fee Include Guard - 24 Hour,Pool,Escrow Reserves Fund,Management,Private Road
Senior Community No
Ownership Fee Simple
Monthly Total Fees $186
Membership Fee Required Required
Special Listing Condition None
Read Less
Want to know what your home might be worth? Contact us for a FREE valuation!

Our team is ready to help you sell your home for the highest possible price ASAP

© 2025 My Florida Regional MLS DBA Stellar MLS. All Rights Reserved.
Bought with FLORIDA HOME STYLE REAL ESTATE





