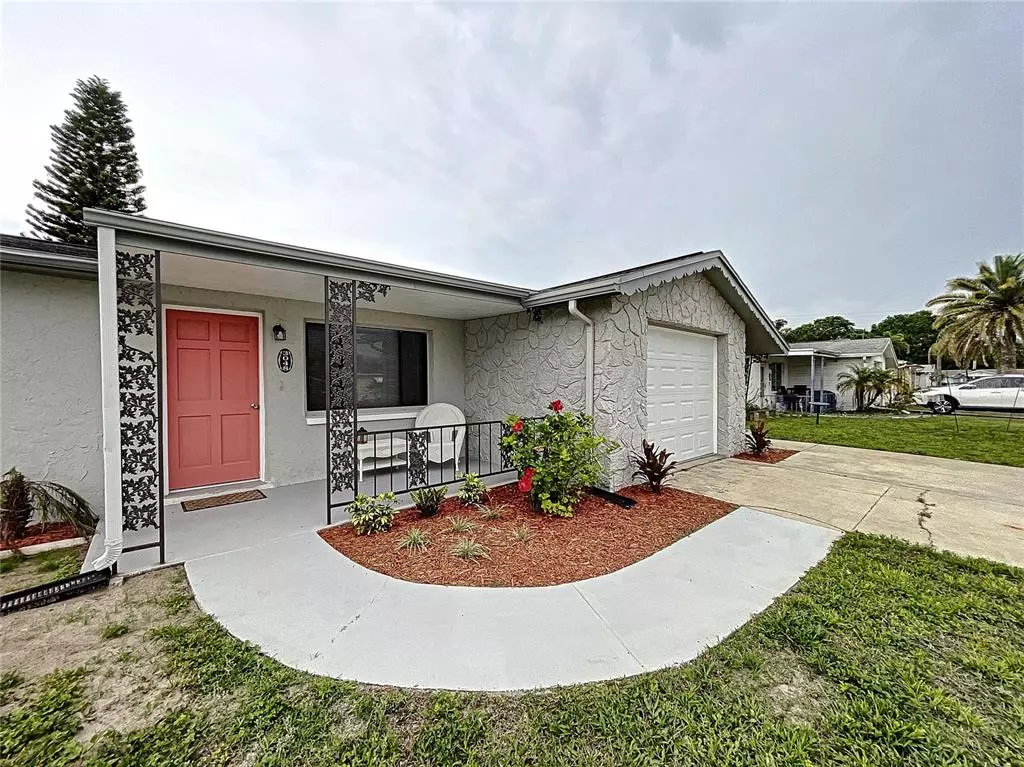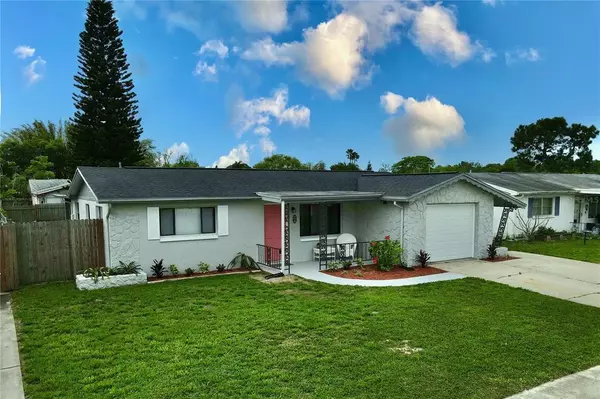$309,500
$289,500
6.9%For more information regarding the value of a property, please contact us for a free consultation.
3048 SALISBURY DR Holiday, FL 34691
3 Beds
2 Baths
1,370 SqFt
Key Details
Sold Price $309,500
Property Type Single Family Home
Sub Type Single Family Residence
Listing Status Sold
Purchase Type For Sale
Square Footage 1,370 sqft
Price per Sqft $225
Subdivision Holiday Lake Estates
MLS Listing ID U8157640
Sold Date 05/04/22
Bedrooms 3
Full Baths 2
Construction Status Inspections
HOA Y/N No
Year Built 1972
Annual Tax Amount $1,815
Lot Size 5,227 Sqft
Acres 0.12
Property Description
***Highest & Best due by Monday April 11th by 5PM***This newly remodeled move-in ready home features: 3 bedrooms, 2 full-bathrooms, one car garage, screened-in lanai with a vaulted ceiling and spacious completely fenced backyard. The updated kitchen features: new granite countertops, newer cabinets with plenty of storage, and new stainless steel appliances (side by side refrigerator, electric range stove, dishwasher, and over the range microwave. A newer roof and AC unit (2015). This home conserves electric energy with new attic insulation, newer windows and air ducts. This home is centrally located near restaurants and local attractions right on the border of Holiday and Tarpon Springs. Enjoy near by entertainment in downtown Tarpon Springs and the renowned Sponge docks.
Location
State FL
County Pasco
Community Holiday Lake Estates
Zoning R4
Interior
Interior Features Ceiling Fans(s), Window Treatments
Heating Electric
Cooling Central Air
Flooring Ceramic Tile
Fireplace false
Appliance Cooktop, Dishwasher, Ice Maker, Microwave
Exterior
Exterior Feature Fence, Sliding Doors
Garage Spaces 1.0
Utilities Available Electricity Connected, Sewer Connected, Water Connected
Roof Type Shingle
Attached Garage true
Garage true
Private Pool No
Building
Story 1
Entry Level One
Foundation Slab
Lot Size Range 0 to less than 1/4
Sewer Public Sewer
Water Public
Structure Type Block
New Construction false
Construction Status Inspections
Others
Senior Community No
Ownership Fee Simple
Acceptable Financing Cash, Conventional, FHA, VA Loan
Listing Terms Cash, Conventional, FHA, VA Loan
Special Listing Condition None
Read Less
Want to know what your home might be worth? Contact us for a FREE valuation!

Our team is ready to help you sell your home for the highest possible price ASAP

© 2025 My Florida Regional MLS DBA Stellar MLS. All Rights Reserved.
Bought with MAIN STREET RENEWAL LLC





