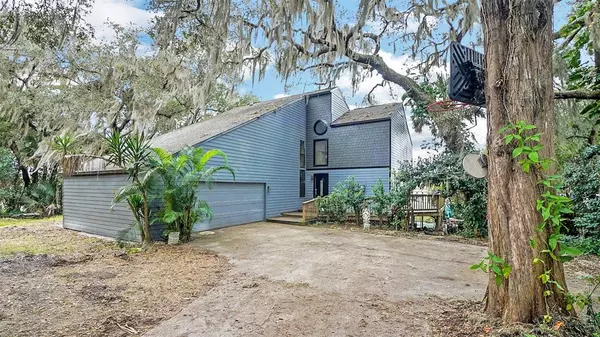$399,900
$425,000
5.9%For more information regarding the value of a property, please contact us for a free consultation.
41235 SILVER DR Umatilla, FL 32784
4 Beds
4 Baths
2,552 SqFt
Key Details
Sold Price $399,900
Property Type Single Family Home
Sub Type Single Family Residence
Listing Status Sold
Purchase Type For Sale
Square Footage 2,552 sqft
Price per Sqft $156
Subdivision Silver Beach Heights
MLS Listing ID O6001360
Sold Date 05/03/22
Bedrooms 4
Full Baths 3
Half Baths 1
Construction Status Inspections
HOA Fees $4/ann
HOA Y/N Yes
Year Built 1985
Annual Tax Amount $2,938
Lot Size 0.400 Acres
Acres 0.4
Lot Dimensions 81x215
Property Description
Bring your contractor. This LAKEFRONT, custom home is ready for renovation. Nestled among the oak trees, beautiful views & privacy. Not your typical floorplan. Unique 3 story. Main floor: kitchen, living room with fireplace & floor to soaring ceiling windows & master suite. 2nd floor has loft, 2 huge bedrooms, bath, and attic storage. Walk-out level with 1 bedroom, bath, huge bonus room and storage room. Garage has plenty of storage and workshop. Golf cart community. Roof replaced in 2018 and exterior painted in the last few years. Lakefront homes in this community go for many more dollars! Once the work is done, you can relax on your deck overlooking your own piece of Florida paradise. Bring the boat, kayak, paddle boards & jet skis. This is a diamond in the rough!
Location
State FL
County Lake
Community Silver Beach Heights
Zoning R-2
Rooms
Other Rooms Attic, Bonus Room, Formal Dining Room Separate, Formal Living Room Separate, Inside Utility
Interior
Interior Features High Ceilings, Master Bedroom Main Floor
Heating Central, Electric
Cooling Central Air
Flooring Carpet, Ceramic Tile, Parquet
Fireplaces Type Living Room
Fireplace true
Appliance Dishwasher, Microwave, Range, Refrigerator
Laundry Laundry Room
Exterior
Exterior Feature Sliding Doors
Parking Features Golf Cart Garage, Workshop in Garage
Garage Spaces 3.0
Pool Fiberglass, Screen Enclosure
Community Features Water Access
Utilities Available Electricity Connected
Amenities Available Private Boat Ramp
Waterfront Description Lake
View Y/N 1
Water Access 1
Water Access Desc Lake
View Water
Roof Type Shingle
Porch Rear Porch
Attached Garage true
Garage true
Private Pool Yes
Building
Lot Description Gentle Sloping, Paved
Story 2
Entry Level Three Or More
Foundation Slab
Lot Size Range 1/4 to less than 1/2
Sewer Septic Tank
Water Public
Architectural Style Custom
Structure Type Wood Frame
New Construction false
Construction Status Inspections
Others
Pets Allowed Yes
Senior Community No
Ownership Fee Simple
Monthly Total Fees $4
Acceptable Financing Cash, Conventional
Membership Fee Required Optional
Listing Terms Cash, Conventional
Special Listing Condition None
Read Less
Want to know what your home might be worth? Contact us for a FREE valuation!

Our team is ready to help you sell your home for the highest possible price ASAP

© 2024 My Florida Regional MLS DBA Stellar MLS. All Rights Reserved.
Bought with EXP REALTY LLC






