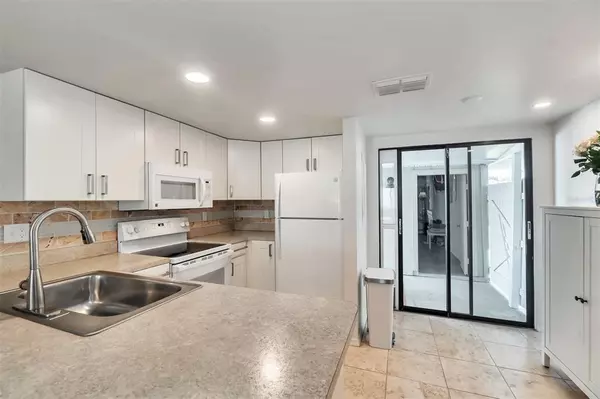$350,000
$318,000
10.1%For more information regarding the value of a property, please contact us for a free consultation.
154 DEVON CT Dunedin, FL 34698
3 Beds
2 Baths
1,368 SqFt
Key Details
Sold Price $350,000
Property Type Single Family Home
Sub Type Single Family Residence
Listing Status Sold
Purchase Type For Sale
Square Footage 1,368 sqft
Price per Sqft $255
Subdivision Willow Wood Village
MLS Listing ID U8152206
Sold Date 04/28/22
Bedrooms 3
Full Baths 2
Construction Status No Contingency
HOA Fees $155/mo
HOA Y/N Yes
Year Built 1984
Annual Tax Amount $3,625
Lot Size 3,920 Sqft
Acres 0.09
Lot Dimensions 40x100
Property Description
Pride of ownership shows throughout this completely remodeled split floor plan 3 bed + bonus office/den, 2 bath home located in the Dunedin Golf Cart District. New roof, new vinyl plank floors with moisture barrier, retextured ceilings(NO popcorn), fresh interior paint, new water heater, garage door opener, the list goes on. En-suite bathroom with new walk in shower, double vanity and walk in closet for the primary bedroom. Oversized 1 car garage with covered access to the home. Two privately fenced patio spaces with new landscaping and expanded patio pavers. Stove, washer & dryer are all less than a year old, and electrical, plumbing and AC have all been updated and serviced. New blown in attic insulation. This home really has it all! Willow Wood includes a community pool, tennis courts and basic cable/internet all for $155/month. Located conveniently to Clearwater Beach, Honeymoon Island, entertainment and all that Dunedin has to offer!
Location
State FL
County Pinellas
Community Willow Wood Village
Interior
Interior Features Ceiling Fans(s), Thermostat
Heating Central
Cooling Central Air
Flooring Tile, Vinyl
Fireplace false
Appliance Dishwasher, Dryer, Electric Water Heater, Range, Refrigerator, Washer
Exterior
Exterior Feature Fence, Sliding Doors
Garage Spaces 1.0
Fence Wood
Community Features Pool, Tennis Courts
Utilities Available Cable Available, Electricity Connected, Sewer Connected, Water Connected
Roof Type Shingle
Attached Garage false
Garage true
Private Pool No
Building
Story 1
Entry Level One
Foundation Slab
Lot Size Range 0 to less than 1/4
Sewer Public Sewer
Water Public
Structure Type Vinyl Siding, Wood Frame
New Construction false
Construction Status No Contingency
Others
Pets Allowed Number Limit, Yes
Senior Community No
Pet Size Extra Large (101+ Lbs.)
Ownership Fee Simple
Monthly Total Fees $155
Membership Fee Required Required
Num of Pet 3
Special Listing Condition None
Read Less
Want to know what your home might be worth? Contact us for a FREE valuation!

Our team is ready to help you sell your home for the highest possible price ASAP

© 2024 My Florida Regional MLS DBA Stellar MLS. All Rights Reserved.
Bought with KELLER WILLIAMS REALTY






