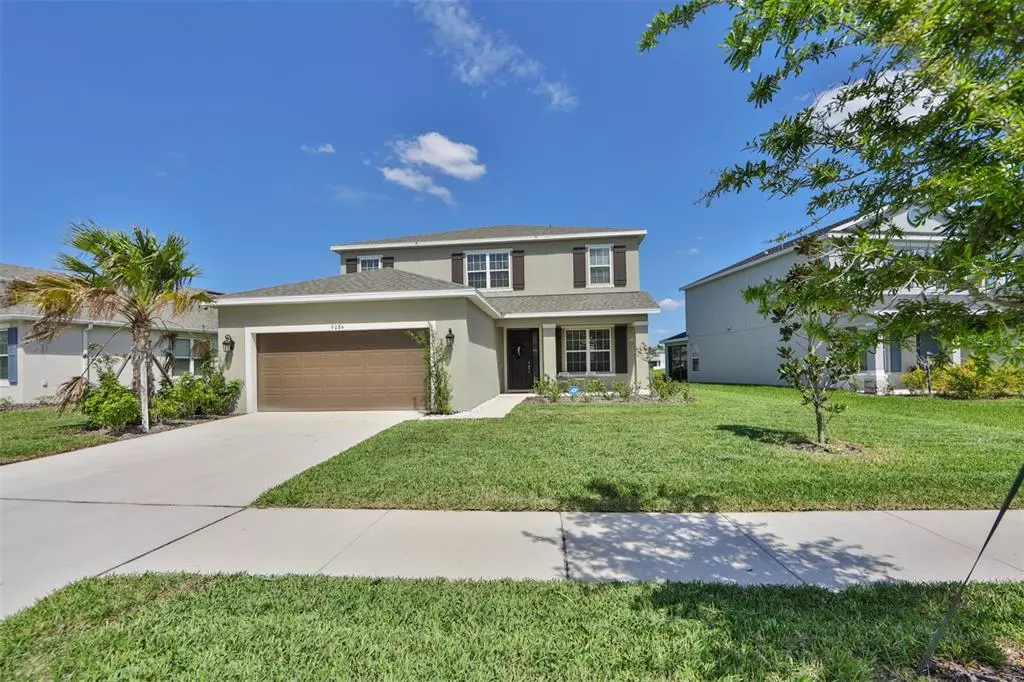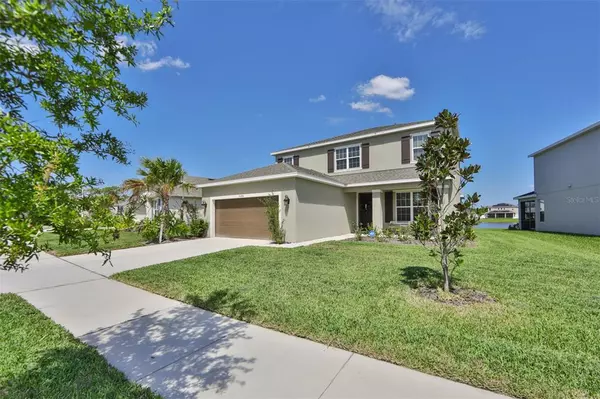$560,000
$550,000
1.8%For more information regarding the value of a property, please contact us for a free consultation.
9084 SPRUCE CREEK CIR Riverview, FL 33578
4 Beds
4 Baths
2,624 SqFt
Key Details
Sold Price $560,000
Property Type Single Family Home
Sub Type Single Family Residence
Listing Status Sold
Purchase Type For Sale
Square Footage 2,624 sqft
Price per Sqft $213
Subdivision Oak Crk Prcl 10
MLS Listing ID T3361687
Sold Date 04/27/22
Bedrooms 4
Full Baths 3
Half Baths 1
Construction Status Appraisal,Financing,Inspections
HOA Fees $79/mo
HOA Y/N Yes
Year Built 2020
Annual Tax Amount $6,800
Lot Size 7,405 Sqft
Acres 0.17
Lot Dimensions 60.29x110
Property Description
Why wait for a house to be built! Schedule your viewing of this beautiful 2020 Taylor Morrison home! Located in a gated community this two-story plan feels open, bright, and inviting. The large kitchen opens up into the Dining room and Great room. The spacious master suite is located on the first floor. The master bathroom offers a walk-in shower, garden tub, double vanities with quartz countertops. Her and His closets for those who need a little more space. The kitchen features 42" cabinets, a large center island, pantry, and stainless steel appliances, along with, crown molding, backsplash, and quartz countertops. Sliding doors in the family room lead to a private outdoors screened lanai with stunning views of the water. Upstairs you will find an expansive Loft/Bonus area, the other 3 bedrooms, 2 full bathrooms, and a large size study. Well-appointed and beautifully updated. The beautifully maintained community offers a fitness/ community center and pool. Close proximity to all shopping and restaurants. Close to I-75, downtown Tampa, MacDill Air Force Base, beaches, and more! Come and see it for yourself!
Location
State FL
County Hillsborough
Community Oak Crk Prcl 10
Zoning PD
Interior
Interior Features Ceiling Fans(s), High Ceilings, Master Bedroom Main Floor, Split Bedroom, Thermostat
Heating Central, Electric
Cooling Central Air
Flooring Carpet, Ceramic Tile
Furnishings Unfurnished
Fireplace false
Appliance Dishwasher, Disposal, Electric Water Heater, Range, Refrigerator, Washer
Laundry Laundry Room
Exterior
Exterior Feature Sidewalk, Sliding Doors
Parking Features Garage Door Opener
Garage Spaces 2.0
Community Features Deed Restrictions, Fitness Center, Gated, Playground, Pool, Sidewalks
Utilities Available BB/HS Internet Available, Cable Available, Cable Connected, Electricity Available, Electricity Connected, Other, Public, Sewer Connected, Street Lights, Water Available, Water Connected
Amenities Available Fitness Center, Gated, Playground, Pool
Roof Type Shingle
Attached Garage true
Garage true
Private Pool No
Building
Lot Description In County, Near Public Transit, Sidewalk
Story 2
Entry Level Two
Foundation Slab
Lot Size Range 0 to less than 1/4
Sewer Public Sewer
Water Public
Structure Type Block, Stucco
New Construction false
Construction Status Appraisal,Financing,Inspections
Schools
Elementary Schools Ippolito-Hb
Middle Schools Giunta Middle-Hb
High Schools Spoto High-Hb
Others
Pets Allowed Yes
HOA Fee Include Other, Pool
Senior Community No
Ownership Fee Simple
Monthly Total Fees $104
Acceptable Financing Cash, Conventional, FHA, VA Loan
Membership Fee Required Required
Listing Terms Cash, Conventional, FHA, VA Loan
Special Listing Condition None
Read Less
Want to know what your home might be worth? Contact us for a FREE valuation!

Our team is ready to help you sell your home for the highest possible price ASAP

© 2025 My Florida Regional MLS DBA Stellar MLS. All Rights Reserved.
Bought with KELLER WILLIAMS SOUTH SHORE





