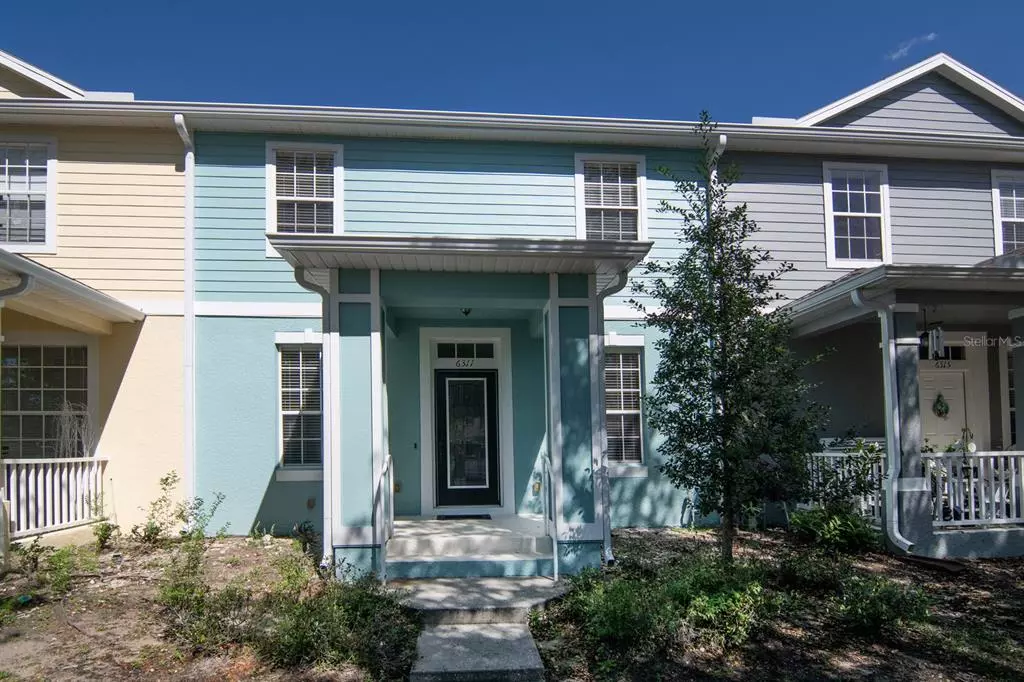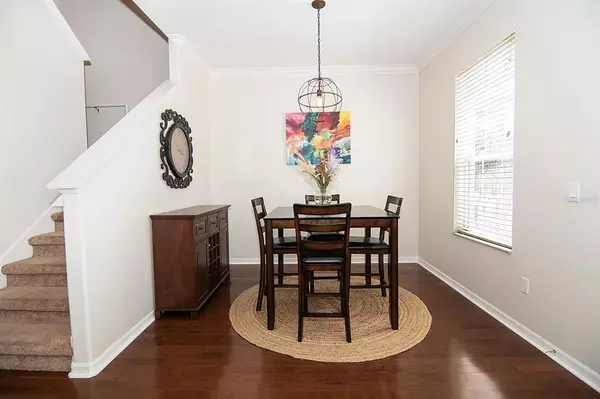$420,000
$399,000
5.3%For more information regarding the value of a property, please contact us for a free consultation.
6311 SOUTHBRIDGE ST Windermere, FL 34786
3 Beds
3 Baths
1,632 SqFt
Key Details
Sold Price $420,000
Property Type Townhouse
Sub Type Townhouse
Listing Status Sold
Purchase Type For Sale
Square Footage 1,632 sqft
Price per Sqft $257
Subdivision Southbridge Village
MLS Listing ID O6013519
Sold Date 04/20/22
Bedrooms 3
Full Baths 2
Half Baths 1
Construction Status Financing,Inspections
HOA Fees $179/mo
HOA Y/N Yes
Originating Board Stellar MLS
Year Built 2007
Annual Tax Amount $3,179
Lot Size 2,613 Sqft
Acres 0.06
Lot Dimensions 110.57 x 25
Property Description
One or more photo(s) has been virtually staged. Welcome home to this fabulous 3 bedroom townhome with a HUGE bonus room! Enter the gorgeous, upgraded leaded glass front door to the open plan with wood floors throughout first level except tile in bathrooms. Oversized great room and formal dining room with crown molding and speakers in the great room. The Beautiful kitchen boasts 42” cabinets featuring crown molding, granite counters, stainless appliances, center island and closet pantry. There is also a storage closet in the kitchen under the stairs that could be an additional pantry with storage. Laundry is complete with front load washer and dryer and upper storage cabinets. The Master retreat is conveniently located on the first floor with crown molding and overlooks the courtyard area. The luxurious bath features oversized vanity, framed mirror, linen closet tucked behind door and oversized soaking/whirlpool tub with shower. The walk in closet is complete with built in organizers. Upstairs you have a fabulous bonus/game room with 2 ceiling fans and large enough to enclose part for a 4th bedroom if you need and still have a bonus area or keep as it is for a HUGE game room. The other 2 bedrooms are on the front of the home and have a view of a small pond. One bedroom has closet built in organizers. The bath features tub/shower and a linen closet tucked behind door for storage. AC with ecobee smart thermostat. Cute rear courtyard with brick pavers has partial roof cover to garage entrance and is screened for comfort. The 2 car garage is even wired for an electric car charging station. Rear driveway really has room for parking. In 2021, the exterior second floor stucco was removed and replaced with cement lap siding and all exteriors were repainted. The roofs were also replaced in 2021. The HOA is now working on the landscaping of the townhomes. Southbridge is part of Summerport with fabulous amenities featuring clubhouse with community pool, fitness center, basketball, volleyball, pier over small lake and numerous mini parks throughout. Furnishings are also negotiable on separate bill of sale. Room Feature: Linen Closet In Bath (Primary Bedroom).
Location
State FL
County Orange
Community Southbridge Village
Zoning P-D
Rooms
Other Rooms Bonus Room, Formal Dining Room Separate, Great Room, Inside Utility
Interior
Interior Features Ceiling Fans(s), Crown Molding, Primary Bedroom Main Floor, Split Bedroom, Stone Counters, Thermostat, Walk-In Closet(s)
Heating Central, Electric, Heat Pump
Cooling Central Air
Flooring Carpet, Tile, Wood
Fireplace false
Appliance Dishwasher, Disposal, Dryer, Electric Water Heater, Microwave, Range, Refrigerator, Washer
Laundry Inside, Laundry Closet
Exterior
Exterior Feature Irrigation System, Sidewalk
Parking Features Alley Access, Driveway, Garage Door Opener, Garage Faces Rear
Garage Spaces 2.0
Fence Vinyl
Community Features Association Recreation - Owned, Deed Restrictions, Fitness Center, Irrigation-Reclaimed Water, Park, Playground, Pool, Sidewalks, Tennis Courts
Utilities Available BB/HS Internet Available, Cable Available, Electricity Connected, Fire Hydrant, Sewer Connected, Street Lights
Amenities Available Clubhouse, Fitness Center, Park, Playground, Pool, Recreation Facilities, Tennis Court(s)
View Y/N 1
Roof Type Shingle
Porch Patio, Screened
Attached Garage true
Garage true
Private Pool No
Building
Story 2
Entry Level Two
Foundation Slab
Lot Size Range 0 to less than 1/4
Sewer Public Sewer
Water Public
Structure Type Block,Cement Siding,Stucco
New Construction false
Construction Status Financing,Inspections
Schools
Elementary Schools Keene Crossing Elementary
Middle Schools Bridgewater Middle
High Schools Windermere High School
Others
Pets Allowed Yes
HOA Fee Include Pool,Maintenance Structure,Maintenance Grounds,Recreational Facilities
Senior Community No
Ownership Fee Simple
Monthly Total Fees $239
Acceptable Financing Cash, Conventional, FHA, VA Loan
Membership Fee Required Required
Listing Terms Cash, Conventional, FHA, VA Loan
Special Listing Condition None
Read Less
Want to know what your home might be worth? Contact us for a FREE valuation!

Our team is ready to help you sell your home for the highest possible price ASAP

© 2024 My Florida Regional MLS DBA Stellar MLS. All Rights Reserved.
Bought with COLDWELL BANKER REALTY






