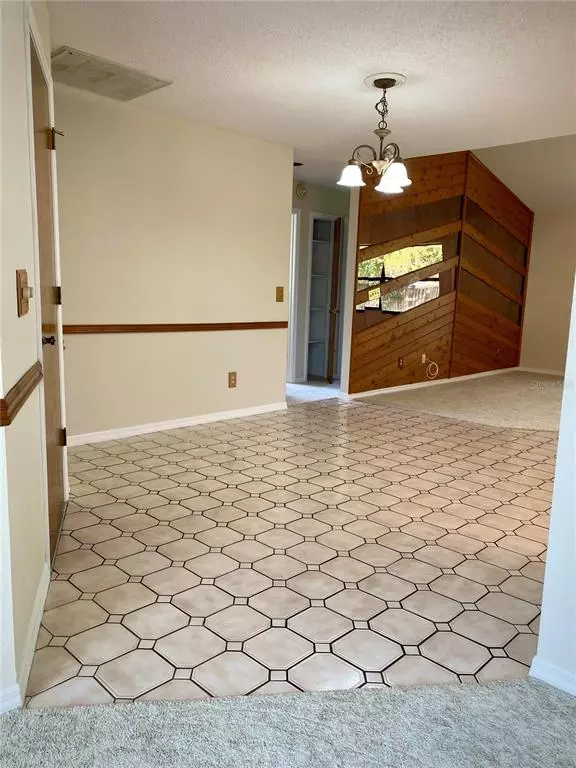$340,000
$324,900
4.6%For more information regarding the value of a property, please contact us for a free consultation.
2503 SPRUCEWOOD LN Plant City, FL 33563
4 Beds
2 Baths
1,891 SqFt
Key Details
Sold Price $340,000
Property Type Single Family Home
Sub Type Single Family Residence
Listing Status Sold
Purchase Type For Sale
Square Footage 1,891 sqft
Price per Sqft $179
Subdivision Eastgate Ext Folio #205160-7269
MLS Listing ID T3360243
Sold Date 04/11/22
Bedrooms 4
Full Baths 2
Construction Status No Contingency
HOA Fees $20/ann
HOA Y/N Yes
Year Built 1984
Annual Tax Amount $1,210
Lot Size 0.270 Acres
Acres 0.27
Lot Dimensions 91X129
Property Description
MULTIPLE OFFERS! HIGHEST AND BEST PRESENTED BY THURSDAY at 5pm! RED ROVER RED ROVER - Let the children come over & play inside the huge fenced back yard of this beautifully well maintained 4 bedroom 2/2 split bedroom home! Located on quiet street in East Walden Lake, this 1891 SF CB home offers a family room that will fit the whole family and guests! Freshly painted interior and exterior, new neutral color carpet that will enhance any decor - throughout, ceramic tile in wet areas are a joy! Fully equipped kitchen and dinette to enjoy that eye opening coffee. 2 full baths, Master Bedroom with walk in shower, two separate vanities and French doors, Huge 6X9 Master Closet. Enjoy 3 French Doors leading to the huge 10x21 screened lanai for those lazy, days! All 4 Bedrooms are Generously Sized. Separate Laundry Room with Washer & Dryer, Pantry Shelves & Cabinets for Food Storage makes life easier! Newer roof makes this appealing and move in ready! 5 ceiling fans. This is the one you have been waiting for ! Water Softener and irrigation 'AS IS" This home has a short walk from Plant City High, minutes from shopping, restaurants, banks and downtown Plant City. Check off your wish list with this 4 bedroom 2 bath home! (PLEASE remove shoes at door!) Thanks!
Location
State FL
County Hillsborough
Community Eastgate Ext Folio #205160-7269
Zoning PD
Rooms
Other Rooms Inside Utility
Interior
Interior Features Cathedral Ceiling(s), Ceiling Fans(s), Eat-in Kitchen, Kitchen/Family Room Combo, Living Room/Dining Room Combo, Split Bedroom, Walk-In Closet(s), Window Treatments
Heating Electric
Cooling Central Air
Flooring Carpet, Ceramic Tile
Fireplace false
Appliance Dishwasher, Disposal, Dryer, Electric Water Heater, Microwave, Range, Refrigerator, Washer, Water Softener
Laundry Laundry Room
Exterior
Exterior Feature Fence, Irrigation System
Parking Features Driveway, Garage Door Opener
Garage Spaces 2.0
Community Features Deed Restrictions
Utilities Available Cable Connected, Sewer Connected, Street Lights, Underground Utilities
Amenities Available Fence Restrictions, Park, Playground, Pool, Recreation Facilities, Tennis Court(s), Vehicle Restrictions
Roof Type Shingle
Porch Rear Porch, Screened
Attached Garage true
Garage true
Private Pool No
Building
Lot Description City Limits, Sidewalk, Paved
Entry Level One
Foundation Slab
Lot Size Range 1/4 to less than 1/2
Sewer Public Sewer
Water Public
Architectural Style Ranch
Structure Type Block, Stucco
New Construction false
Construction Status No Contingency
Others
Pets Allowed Yes
HOA Fee Include Pool, Recreational Facilities
Senior Community No
Ownership Fee Simple
Monthly Total Fees $20
Acceptable Financing Cash, Conventional, FHA, VA Loan
Membership Fee Required Required
Listing Terms Cash, Conventional, FHA, VA Loan
Special Listing Condition None
Read Less
Want to know what your home might be worth? Contact us for a FREE valuation!

Our team is ready to help you sell your home for the highest possible price ASAP

© 2024 My Florida Regional MLS DBA Stellar MLS. All Rights Reserved.
Bought with SOVEREIGN REAL ESTATE GROUP






