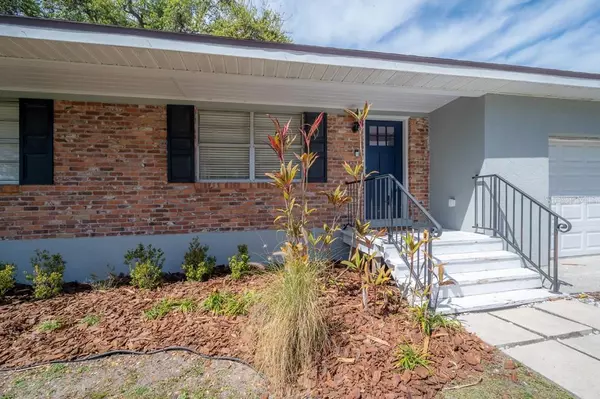$480,000
$389,900
23.1%For more information regarding the value of a property, please contact us for a free consultation.
7209 S KISSIMMEE ST Tampa, FL 33616
3 Beds
2 Baths
1,528 SqFt
Key Details
Sold Price $480,000
Property Type Single Family Home
Sub Type Single Family Residence
Listing Status Sold
Purchase Type For Sale
Square Footage 1,528 sqft
Price per Sqft $314
Subdivision Port Tampa City Map
MLS Listing ID T3358719
Sold Date 04/08/22
Bedrooms 3
Full Baths 2
Construction Status No Contingency
HOA Y/N No
Year Built 1970
Annual Tax Amount $4,302
Lot Size 7,405 Sqft
Acres 0.17
Lot Dimensions 75x100
Property Description
The Tampa Bay real estate market is on fire, and so is the area of Port Tampa City located South of Gandy Blvd in this historic and charming South Tampa neighborhood. Updated and ready for you to make it your own, this adorable home boasts 3 bedrooms and 2 baths, plus an expansive one car garage, screened lanai and over 1500 sq. ft. Stepping up to this lovely home and through the front door, you immediately notice original hardwood floors and a spacious living room complete with a classic brick wood burning fire place. Next is the wonderful dining room space that gives way to the fabulous kitchen complete with stainless steel appliances, wood cabinetry and granite counter-tops. The perfect layout with a perfect kitchen to suit all of your entertaining needs. Just off of the kitchen is a marvelously updated laundry room with an abundance of extra storage that could work very well as a pantry area too! Back through the home, the gleaming hardwood floors continue as we arrive at the first guest bedroom, or if you so choose a home office complete with the first of many voluminous closets. The vintage and classic styled guest bath is next followed by another spacious guest bedroom. The Master Suite is to the left and is perfect for that king sized bed you have always wanted plus the updated ensuite bathroom featuring a fantastic walk-in shower. Next, its time to explore your outdoor space which is accessed through the dining room. Sunlight pours in through beautiful French doors as you arrive to the screened in lanai. The perfect place to entertain family and friends, or just to curl up with a good book and your favorite beverage. Outside is a huge back yard providing that blank canvas that is just waiting for you to put in that dazzling pool you have always wanted and to create a lush tropical getaway. The possibilities are absolutely endless with this marvelous property! Minutes from MacDill AFB as well as the Salmon Expressway that will zip you right to downtown Tampa, I-4 or St. Petersburg and some of the worlds most beautiful beaches!
Location
State FL
County Hillsborough
Community Port Tampa City Map
Zoning RS-50
Rooms
Other Rooms Attic, Inside Utility
Interior
Interior Features Ceiling Fans(s), Master Bedroom Main Floor, Solid Surface Counters, Solid Wood Cabinets, Thermostat
Heating Central, Electric
Cooling Central Air
Flooring Ceramic Tile, Wood
Fireplaces Type Living Room, Wood Burning
Furnishings Unfurnished
Fireplace true
Appliance Dishwasher, Disposal, Dryer, Electric Water Heater, Range, Range Hood, Refrigerator, Washer
Laundry Inside, Laundry Room
Exterior
Exterior Feature Fence, French Doors
Parking Features Garage Door Opener, Guest, Off Street, On Street
Garage Spaces 1.0
Fence Wood
Utilities Available Cable Available, Electricity Connected, Public, Sewer Connected, Water Connected
Roof Type Shingle
Porch Patio, Rear Porch, Screened
Attached Garage true
Garage true
Private Pool No
Building
Lot Description City Limits, Paved
Story 1
Entry Level One
Foundation Crawlspace
Lot Size Range 0 to less than 1/4
Sewer Public Sewer
Water Public
Architectural Style Florida
Structure Type Block
New Construction false
Construction Status No Contingency
Schools
Elementary Schools West Shore-Hb
Middle Schools Monroe-Hb
High Schools Robinson-Hb
Others
Pets Allowed Yes
Senior Community No
Ownership Fee Simple
Acceptable Financing Cash, Conventional, FHA, VA Loan
Listing Terms Cash, Conventional, FHA, VA Loan
Special Listing Condition None
Read Less
Want to know what your home might be worth? Contact us for a FREE valuation!

Our team is ready to help you sell your home for the highest possible price ASAP

© 2024 My Florida Regional MLS DBA Stellar MLS. All Rights Reserved.
Bought with PINEYWOODS REALTY LLC






