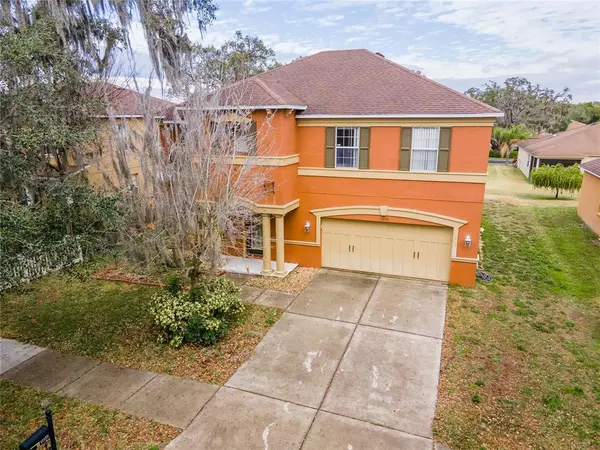$415,000
$389,000
6.7%For more information regarding the value of a property, please contact us for a free consultation.
11128 HARTFORD FERN DR Riverview, FL 33569
4 Beds
3 Baths
2,637 SqFt
Key Details
Sold Price $415,000
Property Type Single Family Home
Sub Type Single Family Residence
Listing Status Sold
Purchase Type For Sale
Square Footage 2,637 sqft
Price per Sqft $157
Subdivision Moss Landing Ph 3
MLS Listing ID T3354708
Sold Date 04/04/22
Bedrooms 4
Full Baths 2
Half Baths 1
Construction Status Appraisal,Financing,Inspections
HOA Fees $55/qua
HOA Y/N Yes
Year Built 2007
Annual Tax Amount $5,003
Lot Size 6,969 Sqft
Acres 0.16
Lot Dimensions 65x110
Property Description
One or more photo(s) has been virtually staged. This gorgeous home is an absolute must see! Upon arriving you're welcomed by a light & bright home featuring a beautiful open floor plan, screened in lanai, and large backyard area! There's much to see in this 2 story modern home! Walking inside, you're immediately greeted by the homey family room that is attached to the commodious living area, with plenty of room to entertain plenty of guests! Stepping into the kitchen of your dreams, you will find a charming Kitchen & Dining Room combo filled with natural light, all stainless steel appliances, storage space of a lifetime and a impressive island just waiting to be used! With this open floor plan you will be able to see your living area AND dining room all from the comfort of your kitchen! Never feel like you're missing out while cooking again. It's time for a getaway... to your personal paradise! The master bedroom & en-suite bathroom! Head upstairs to find a wonderful room ready for your personal touch, with plenty of space to add any desired features, and updated flooring you can't go wrong with this master suite! To make things even better, the en-suite bath surely doesn't disappoint! With duel sinks, a walk in shower, and a large garden tub it will definitely feel like your on vacation coming home to relax after a long day! Did we mention that attached to this en-suite bathroom you will find an enormous master walk in closet! Never run out of closet space again with a closet like this one! Apart from the masters en-suite, this home also features an extra full bathroom as well as a cozy half bathroom for your convenience! To go along with the bathrooms, you will find three more comfortably laid out guest bedrooms with plenty of closet space! The possibilities are endless with this home, whether you need room for guests, an office, a library or even a personal hobby room! On the way back downstairs, in the the kitchen you can use the sliding glass door to step out into your spacious screened in lanai, Providing you with lots of room to sit back, relax and enjoy the Florida weather! From your lanai, feel free to take in the beauty of your nicely sized back yard, so many possibilities are waiting for you there - including plenty of space for entertaining and even room for your furry friends! Located in the heart of Riverview, you will never get bored! From the restaurants, shops, scenery, and general day to day activities you will fall in love with this community every day!
Location
State FL
County Hillsborough
Community Moss Landing Ph 3
Zoning PD
Interior
Interior Features Eat-in Kitchen, Kitchen/Family Room Combo, Open Floorplan, Walk-In Closet(s), Window Treatments
Heating Central, Electric
Cooling Central Air
Flooring Laminate, Tile
Fireplace false
Appliance Dishwasher, Dryer, Microwave, Refrigerator, Washer
Exterior
Exterior Feature Irrigation System, Other, Sidewalk, Sliding Doors
Garage Spaces 2.0
Utilities Available Cable Connected, Electricity Connected, Phone Available, Water Connected
Roof Type Shingle
Porch Rear Porch, Screened
Attached Garage true
Garage true
Private Pool No
Building
Story 2
Entry Level Two
Foundation Slab
Lot Size Range 0 to less than 1/4
Sewer Public Sewer
Water Public
Structure Type Stucco
New Construction false
Construction Status Appraisal,Financing,Inspections
Others
Pets Allowed Yes
HOA Fee Include Maintenance Grounds
Senior Community No
Ownership Fee Simple
Monthly Total Fees $55
Acceptable Financing Cash, Conventional
Membership Fee Required Required
Listing Terms Cash, Conventional
Special Listing Condition None
Read Less
Want to know what your home might be worth? Contact us for a FREE valuation!

Our team is ready to help you sell your home for the highest possible price ASAP

© 2024 My Florida Regional MLS DBA Stellar MLS. All Rights Reserved.
Bought with SUNSET REALTY






