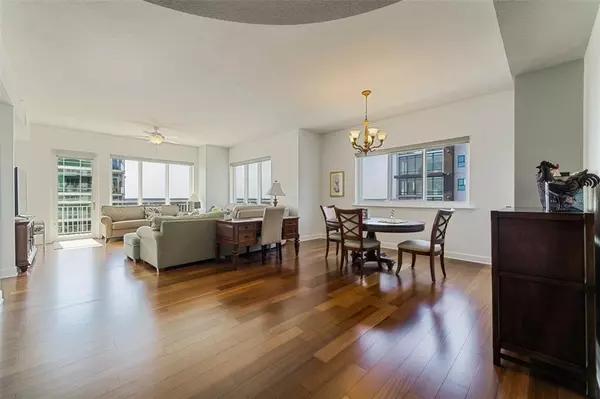$700,000
$724,999
3.4%For more information regarding the value of a property, please contact us for a free consultation.
100 S EOLA DR #1009 Orlando, FL 32801
3 Beds
3 Baths
2,035 SqFt
Key Details
Sold Price $700,000
Property Type Condo
Sub Type Condominium
Listing Status Sold
Purchase Type For Sale
Square Footage 2,035 sqft
Price per Sqft $343
Subdivision Sanctuary Downtown Condo
MLS Listing ID O5996522
Sold Date 04/01/22
Bedrooms 3
Full Baths 2
Half Baths 1
Construction Status Financing,Inspections,Other Contract Contingencies
HOA Fees $1,034/mo
HOA Y/N Yes
Year Built 2005
Annual Tax Amount $9,145
Property Description
Enjoy high-rise living in the heart of Orlando's South Eola District. The Sanctuary offers bright, beautiful units with an open floor plan. This 3-bedroom, 2 ½ bath unit with its split plan is on the 10th floor and comes with two garage parking spaces and a storage unit. Upgrades include marble and wood floors, stainless steel appliances, and fans in most rooms. The master bedroom features walk-in closet and en suite bathroom with double vanities, large jetted tub, and walk-in shower. The Sanctuary amenities include an elegant lobby with 24-hour concierge and security, community pool, resident lounge, theater & billiards room, fitness center with locker rooms, and on-site management. Monthly dues include internet, sewer, water, trash, and recycling. Nearby you have dining, shops, & entertainment, and beautiful Lake Eola Park where you can enjoy walking, running, Farmer's Market and more.
Location
State FL
County Orange
Community Sanctuary Downtown Condo
Zoning MXD-2/T
Interior
Interior Features Ceiling Fans(s), High Ceilings, Kitchen/Family Room Combo, Living Room/Dining Room Combo, Open Floorplan, Solid Wood Cabinets, Stone Counters, Thermostat, Tray Ceiling(s), Walk-In Closet(s), Window Treatments
Heating Electric
Cooling Central Air
Flooring Carpet, Hardwood, Marble
Furnishings Unfurnished
Fireplace false
Appliance Built-In Oven, Cooktop, Dishwasher, Dryer, Electric Water Heater, Exhaust Fan, Microwave, Refrigerator, Washer
Laundry Inside, Laundry Room
Exterior
Exterior Feature Balcony, Sidewalk
Parking Features Assigned, Covered, Electric Vehicle Charging Station(s), Garage Door Opener, On Street, Under Building
Garage Spaces 2.0
Pool Gunite, Heated, In Ground, Lighting
Community Features Fitness Center, Gated, Pool
Utilities Available Cable Connected, Electricity Connected, Sewer Available, Street Lights
Amenities Available Clubhouse, Elevator(s), Fitness Center, Lobby Key Required, Maintenance, Pool, Sauna, Security, Spa/Hot Tub
Roof Type Other
Attached Garage true
Garage true
Private Pool No
Building
Story 17
Entry Level One
Foundation Slab
Lot Size Range Non-Applicable
Sewer Public Sewer
Water Public
Architectural Style Contemporary
Structure Type Cement Siding, Concrete
New Construction false
Construction Status Financing,Inspections,Other Contract Contingencies
Schools
Elementary Schools Lake Como Elem
Middle Schools Blankner School (K-8)
High Schools Edgewater High
Others
Pets Allowed Breed Restrictions, Number Limit, Size Limit
HOA Fee Include Common Area Taxes, Escrow Reserves Fund, Insurance, Maintenance Structure, Maintenance Grounds, Maintenance, Management, Pool, Recreational Facilities, Security, Trash
Senior Community No
Pet Size Medium (36-60 Lbs.)
Ownership Condominium
Monthly Total Fees $1, 034
Acceptable Financing Cash, Conventional
Membership Fee Required Required
Listing Terms Cash, Conventional
Num of Pet 2
Special Listing Condition None
Read Less
Want to know what your home might be worth? Contact us for a FREE valuation!

Our team is ready to help you sell your home for the highest possible price ASAP

© 2024 My Florida Regional MLS DBA Stellar MLS. All Rights Reserved.
Bought with CENTURY 21 ALTON CLARK






