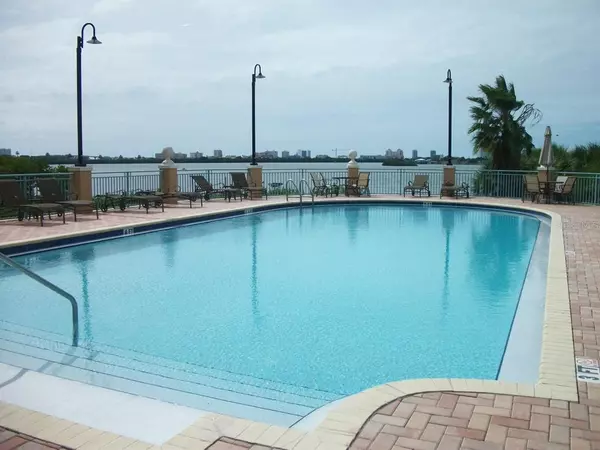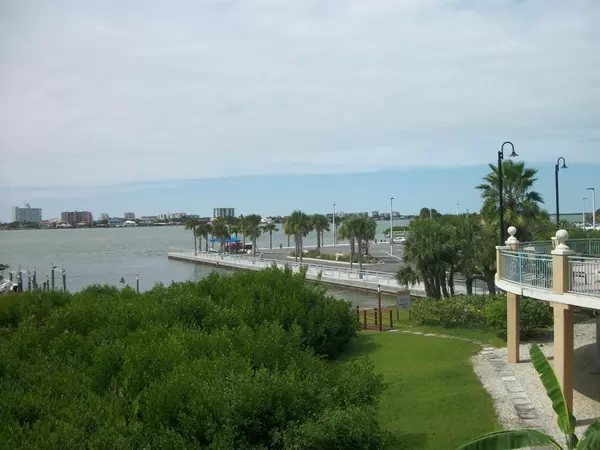$605,000
$620,000
2.4%For more information regarding the value of a property, please contact us for a free consultation.
700 N OSCEOLA AVE #406 Clearwater, FL 33755
2 Beds
3 Baths
1,741 SqFt
Key Details
Sold Price $605,000
Property Type Condo
Sub Type Condominium
Listing Status Sold
Purchase Type For Sale
Square Footage 1,741 sqft
Price per Sqft $347
Subdivision Bayview Condo Clearwater
MLS Listing ID U8136241
Sold Date 03/31/22
Bedrooms 2
Full Baths 2
Half Baths 1
Construction Status Inspections
HOA Fees $1,062/mo
HOA Y/N Yes
Originating Board Stellar MLS
Year Built 2004
Annual Tax Amount $7,971
Property Description
Beautiful Condominium Complex now available 2/3 bedroom condo is 1,741 sq. feet with Intercoastal Water Views! 3rd Bonus Room can be used as a third bedroom or office space. The Home has an open concept with a Split floor plan, condo includes and Extra Large Balcony with breathtaking views and gorgeous sunsets. The Kitchen has beautiful, Granite counter tops with and Island Bar to enjoy Breakfasts. Light wood Cabinetry and a large Stainless Steel Fridge. The Master Bedroom has a large walk in closet with a master bath and jetted tub with a seperate shower. You can also enjoy the Clubhouse, Fitness Center, and Heated Pool with gorgeous Water Views of the Intercoastal! The condo comes with underground, covered parking and a climate controlled storage room. You are minutes to Clearwater Beach, Restaurants and the Pinellas Trail for walking, running or biking! Sale is As-IS. Use FAR Bar As Is contract for offers.
Location
State FL
County Pinellas
Community Bayview Condo Clearwater
Rooms
Other Rooms Bonus Room
Interior
Interior Features Living Room/Dining Room Combo, Open Floorplan, Solid Wood Cabinets, Walk-In Closet(s), Window Treatments
Heating Electric
Cooling Central Air
Flooring Carpet, Ceramic Tile, Wood
Fireplace false
Appliance Convection Oven, Dishwasher, Disposal, Dryer, Microwave, Refrigerator, Washer
Laundry Inside, Laundry Room
Exterior
Exterior Feature Balcony
Garage Spaces 2.0
Pool Gunite, Heated, In Ground
Community Features Buyer Approval Required, Fishing, Fitness Center, Pool, Water Access, Waterfront
Utilities Available Cable Available, Public
Waterfront Description Intracoastal Waterway
View Y/N 1
Water Access 1
Water Access Desc Intracoastal Waterway
Roof Type Tile
Attached Garage true
Garage true
Private Pool Yes
Building
Story 1
Entry Level One
Foundation Slab
Sewer Public Sewer
Water Public
Structure Type Block
New Construction false
Construction Status Inspections
Others
Pets Allowed Yes
HOA Fee Include Pool, Escrow Reserves Fund, Fidelity Bond, Insurance, Maintenance Structure, Maintenance Grounds, Maintenance, Pool, Recreational Facilities, Sewer, Trash, Water
Senior Community No
Pet Size Extra Large (101+ Lbs.)
Ownership Condominium
Monthly Total Fees $1, 062
Acceptable Financing Cash, Conventional, FHA, VA Loan
Membership Fee Required Required
Listing Terms Cash, Conventional, FHA, VA Loan
Num of Pet 2
Special Listing Condition None
Read Less
Want to know what your home might be worth? Contact us for a FREE valuation!

Our team is ready to help you sell your home for the highest possible price ASAP

© 2024 My Florida Regional MLS DBA Stellar MLS. All Rights Reserved.
Bought with STELLAR NON-MEMBER OFFICE






