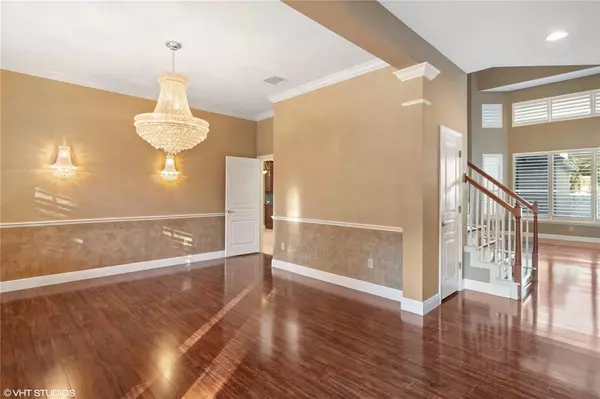$925,000
$967,000
4.3%For more information regarding the value of a property, please contact us for a free consultation.
8095 LAUREL CT Seminole, FL 33776
4 Beds
5 Baths
3,329 SqFt
Key Details
Sold Price $925,000
Property Type Single Family Home
Sub Type Single Family Residence
Listing Status Sold
Purchase Type For Sale
Square Footage 3,329 sqft
Price per Sqft $277
Subdivision Traditions
MLS Listing ID U8144302
Sold Date 03/18/22
Bedrooms 4
Full Baths 3
Half Baths 2
Construction Status Appraisal,Financing,Inspections
HOA Fees $260/mo
HOA Y/N Yes
Originating Board Stellar MLS
Year Built 2002
Annual Tax Amount $5,706
Lot Size 7,405 Sqft
Acres 0.17
Property Description
Welcome home to Traditions. Established in 1999, Traditions has the flavor of a southern American neighborhood from a bygone era. The gated community of Traditions has just 44 homes, all built in the Neo traditional style. Traditions is close to Seminole schools, shopping, entertainment and restaurants. Several County parks are nearby too. Best of all, the high and dry location means no flood insurance is required yet the pristine beaches of the Gulf of Mexico are within walking distance from your front door. The home being offered is known as “The Lorna”, designed and built by award winning builder David Weekley. David Weekley homes are known for livable designs with a nod towards traditional architecture. This home has four bedrooms, all with walk-in closets. There’s two master suites, one downstairs and the optional master suite upstairs. The bonus children's loft is upstairs, right next to the two bedrooms that share a Jack and Jill bath. The family room is just off the kitchen with vaulted ceilings, a gas fireplace. The family room and loft are both equipped with Boston Acoustics surround sound speakers. There’s a study, formal dining room and a bonus study nook too. The island kitchen features stainless appliances, granite counter tops and cherry cabinets. The cook top is on natural gas. An additional half bath is located just off the lanai with easy access from your private back yard. Finishes include; engineered hardwood floors throughout, venetian plaster, custom tile work and crown molding. Custom made plantation shutters adorn the colonial style windows. Outside, there’s a wraparound front porch, covered lanai and a privacy fenced back yard with plenty of room for a pool. The community park and playground are in full view and just a few steps away from your front porch. The exterior was just professionally painted and a new roof was installed in August of 2021 with a transferable warranty.
Location
State FL
County Pinellas
Community Traditions
Zoning R-2
Rooms
Other Rooms Attic, Bonus Room, Family Room, Formal Dining Room Separate, Great Room, Inside Utility, Loft
Interior
Interior Features Built-in Features, Cathedral Ceiling(s), Ceiling Fans(s), Central Vaccum, Crown Molding, Eat-in Kitchen, High Ceilings, Kitchen/Family Room Combo, Master Bedroom Main Floor, Master Bedroom Upstairs, Open Floorplan, Solid Surface Counters, Solid Wood Cabinets, Split Bedroom, Vaulted Ceiling(s), Walk-In Closet(s), Window Treatments
Heating Central, Electric, Zoned
Cooling Central Air, Zoned
Flooring Hardwood, Tile, Travertine, Wood
Fireplaces Type Gas, Family Room, Non Wood Burning
Fireplace true
Appliance Built-In Oven, Cooktop, Dishwasher, Disposal, Gas Water Heater, Ice Maker, Microwave, Refrigerator, Trash Compactor, Water Softener
Laundry Inside, Laundry Room
Exterior
Exterior Feature Irrigation System, Sidewalk, Sprinkler Metered
Parking Features Alley Access, Driveway, Garage Door Opener, Garage Faces Rear, Ground Level, Guest, On Street
Garage Spaces 2.0
Fence Fenced, Vinyl
Community Features Deed Restrictions, Gated, Park, Playground, Sidewalks
Utilities Available BB/HS Internet Available, Cable Connected, Electricity Available, Natural Gas Available, Phone Available, Sewer Connected, Sprinkler Meter, Street Lights, Underground Utilities, Water Connected
Amenities Available Gated, Maintenance, Playground
View Garden, Park/Greenbelt, Trees/Woods
Roof Type Shingle
Porch Covered, Porch, Rear Porch, Wrap Around
Attached Garage true
Garage true
Private Pool No
Building
Lot Description In County, Sidewalk, Paved, Private
Story 2
Entry Level Two
Foundation Slab
Lot Size Range 0 to less than 1/4
Sewer Public Sewer
Water None
Architectural Style Craftsman
Structure Type Block, Wood Frame
New Construction false
Construction Status Appraisal,Financing,Inspections
Schools
Elementary Schools Bauder Elementary-Pn
Middle Schools Seminole Middle-Pn
High Schools Seminole High-Pn
Others
Pets Allowed Yes
HOA Fee Include Common Area Taxes, Escrow Reserves Fund, Insurance, Maintenance Grounds, Management, Private Road, Recreational Facilities, Trash
Senior Community No
Ownership Fee Simple
Monthly Total Fees $260
Acceptable Financing Cash, Conventional
Membership Fee Required Required
Listing Terms Cash, Conventional
Special Listing Condition None
Read Less
Want to know what your home might be worth? Contact us for a FREE valuation!

Our team is ready to help you sell your home for the highest possible price ASAP

© 2024 My Florida Regional MLS DBA Stellar MLS. All Rights Reserved.
Bought with KELLER WILLIAMS GULF BEACHES






