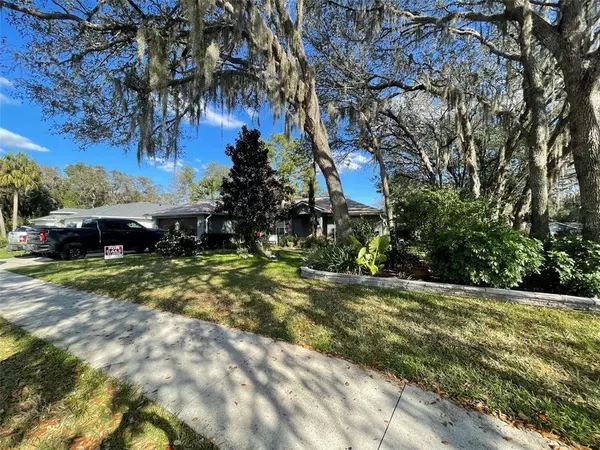$335,000
$330,000
1.5%For more information regarding the value of a property, please contact us for a free consultation.
299 MARION OAKS CRSE Ocala, FL 34473
3 Beds
2 Baths
2,061 SqFt
Key Details
Sold Price $335,000
Property Type Single Family Home
Sub Type Single Family Residence
Listing Status Sold
Purchase Type For Sale
Square Footage 2,061 sqft
Price per Sqft $162
Subdivision Marion Oaks Un 01
MLS Listing ID OM631992
Sold Date 03/18/22
Bedrooms 3
Full Baths 2
Construction Status Financing
HOA Y/N No
Year Built 1998
Annual Tax Amount $3,318
Lot Size 0.290 Acres
Acres 0.29
Property Description
Wow, curb appeal with beautiful mature landscaping on a corner lot. Appraisal is over list price...This was the builders model show home. Looking for the perfect family home? This is it and it is set up to entertain; 3/2 split floor plan (1561 sq ft) with bonus room(500 sq ft) giving over 2000 sq ft. A beautiful gunite pool 2017 with outdoor kitchen (grill, smoker, refrigerator, sink)under a cabana with a retractable roof, in addition a large screened in back porch opens to pool deck has, lighting, stereo system with rock speakers and TV. home is centrally located minutes to community center, elementary and middle school, day care, splash pad, walking trails, activities for all ages, shopping. Newly installed roof 2021 and HVAC, other upgrades are granite counter top, newly tiled master shower, fully irrigated property, security system, cameras with monitor, landscape lighting, RING system, 12x12 CBS storage shed with new roof 2021. Easy access to to 484 and I 75.
Location
State FL
County Marion
Community Marion Oaks Un 01
Zoning R1
Rooms
Other Rooms Bonus Room, Storage Rooms
Interior
Interior Features Cathedral Ceiling(s), Ceiling Fans(s), Open Floorplan, Split Bedroom, Stone Counters, Thermostat
Heating Central, Electric
Cooling Central Air
Flooring Laminate, Tile, Vinyl
Fireplace false
Appliance Dishwasher, Dryer, Electric Water Heater, Exhaust Fan, Range, Range Hood, Refrigerator, Washer
Laundry Inside, Laundry Room
Exterior
Exterior Feature Fence, Irrigation System, Lighting, Outdoor Grill, Outdoor Kitchen, Sliding Doors
Parking Features Driveway, Off Street
Fence Chain Link
Pool Gunite, In Ground, Salt Water
Utilities Available BB/HS Internet Available, Cable Connected, Phone Available, Sewer Connected
View Garden, Pool, Trees/Woods
Roof Type Shingle
Porch Front Porch, Rear Porch, Screened
Attached Garage true
Garage false
Private Pool Yes
Building
Lot Description Corner Lot
Story 1
Entry Level One
Foundation Slab
Lot Size Range 1/4 to less than 1/2
Sewer Public Sewer
Water Public
Structure Type Concrete, Stucco
New Construction false
Construction Status Financing
Others
Senior Community No
Ownership Fee Simple
Acceptable Financing Cash, Conventional, FHA, VA Loan
Listing Terms Cash, Conventional, FHA, VA Loan
Special Listing Condition None
Read Less
Want to know what your home might be worth? Contact us for a FREE valuation!

Our team is ready to help you sell your home for the highest possible price ASAP

© 2024 My Florida Regional MLS DBA Stellar MLS. All Rights Reserved.
Bought with STELLAR NON-MEMBER OFFICE





