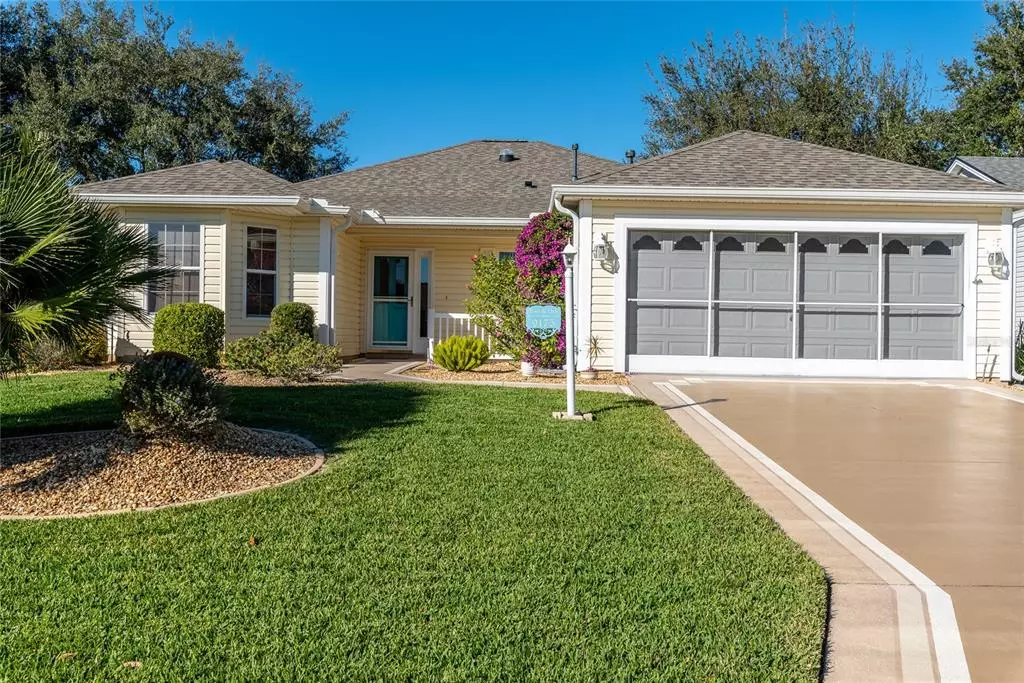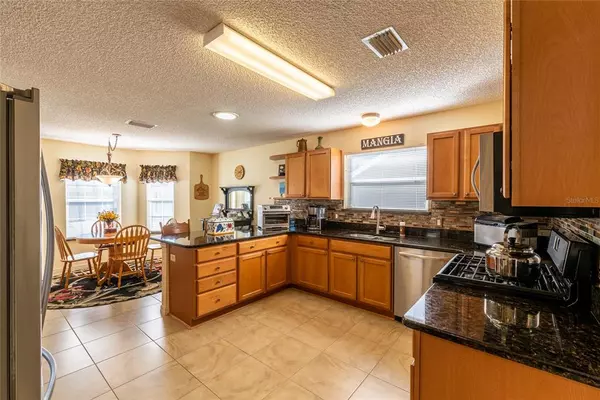$376,000
$379,900
1.0%For more information regarding the value of a property, please contact us for a free consultation.
9175 SE 171ST ARGYLL ST The Villages, FL 32162
3 Beds
2 Baths
1,998 SqFt
Key Details
Sold Price $376,000
Property Type Single Family Home
Sub Type Single Family Residence
Listing Status Sold
Purchase Type For Sale
Square Footage 1,998 sqft
Price per Sqft $188
Subdivision Villages/Marion Un 49
MLS Listing ID G5050729
Sold Date 03/16/22
Bedrooms 3
Full Baths 2
HOA Y/N No
Year Built 2001
Annual Tax Amount $4,212
Lot Size 5,662 Sqft
Acres 0.13
Lot Dimensions 65x90
Property Description
Welcome to 9175 SE 171st Argyll St Village of Woodbury! Bond Paid - New Roof 2020- New HVAC 2020 - Granite Counters - Engineered Hardwoods and added solar tubes 2019 ! What more can I say! Designer Series 3/2 Cypress on a very quiet street with great access to: Neighborhood Pool, VA Clinic, Mulberry Rec Center, Mulberry shopping district and restaurants , Springdale recreation trail and outdoor fitness area. Have pets? - You are a short hop to the updated dog park. Enjoy the finest golf and eating with Nancy Lopez Championship Courses and the Legacy Restaurant and pool bar close by. Walnut Grove and Briarwood Executive golf courses are minutes away! The kitchen is an entertainers delight with granite tops, newer stainless appliances, (including gas range) updated cabinets, counter height breakfast bar and loads of counter space for cooking plus loads extra storage including a built-in planning desk. Large primary suite features 2 walk-in closets and engineered hardwood floors. Primary bath includes an updated Jetta stone shower and dual vanities with granite tops. You will be spoiled by the inside laundry with an additional folding area and added cabinets. Lanai is enclosed with Low-E glass. Road appeal is enhanced with an attractive painted driveway and updated landscaping, plus a screen on the garage door. Home also includes a whole house water filtration system. This home is a Gem! Do Not Miss It!
Location
State FL
County Marion
Community Villages/Marion Un 49
Zoning PUD
Rooms
Other Rooms Inside Utility
Interior
Interior Features Ceiling Fans(s), Master Bedroom Main Floor, Stone Counters, Window Treatments
Heating Natural Gas
Cooling Central Air
Flooring Carpet, Ceramic Tile, Hardwood
Furnishings Unfurnished
Fireplace false
Appliance Dishwasher, Disposal, Dryer, Microwave, Range, Refrigerator, Washer
Exterior
Exterior Feature Irrigation System
Garage Spaces 2.0
Utilities Available BB/HS Internet Available, Cable Connected, Electricity Connected, Natural Gas Available, Natural Gas Connected, Public, Sewer Connected, Street Lights, Water Connected
View Y/N 1
Roof Type Shingle
Attached Garage true
Garage true
Private Pool No
Building
Story 1
Entry Level One
Foundation Slab
Lot Size Range 0 to less than 1/4
Sewer Public Sewer
Water Public
Architectural Style Ranch
Structure Type Vinyl Siding
New Construction false
Others
Pets Allowed Yes
Senior Community Yes
Ownership Fee Simple
Acceptable Financing Cash, Conventional, VA Loan
Membership Fee Required None
Listing Terms Cash, Conventional, VA Loan
Special Listing Condition None
Read Less
Want to know what your home might be worth? Contact us for a FREE valuation!

Our team is ready to help you sell your home for the highest possible price ASAP

© 2024 My Florida Regional MLS DBA Stellar MLS. All Rights Reserved.
Bought with RE/MAX PREMIER REALTY






