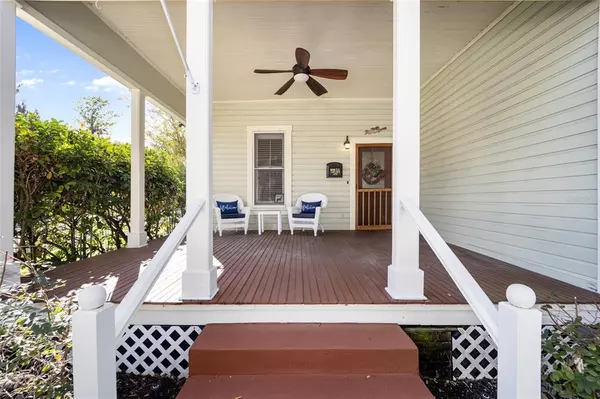$400,000
$374,990
6.7%For more information regarding the value of a property, please contact us for a free consultation.
606 SE SANCHEZ AVE Ocala, FL 34471
2 Beds
2 Baths
1,677 SqFt
Key Details
Sold Price $400,000
Property Type Single Family Home
Sub Type Single Family Residence
Listing Status Sold
Purchase Type For Sale
Square Footage 1,677 sqft
Price per Sqft $238
Subdivision Caldwells Add
MLS Listing ID OM632903
Sold Date 03/08/22
Bedrooms 2
Full Baths 2
Construction Status Pending 3rd Party Appro
HOA Y/N No
Year Built 1901
Annual Tax Amount $3,166
Lot Size 7,405 Sqft
Acres 0.17
Lot Dimensions 70x105
Property Description
Don't miss this charming Historic Bungalow in the heart of the Historic District! This 2 bedroom, 2 bath home has craftsmanship and character throughout, from the picket fence to the original hardwood floors, tall ceilings, crown molding and built-ins. The covered porch welcomes you to the living room space surrounded by the home's original features, a gas fireplace and plenty of windows to invite soft natural light indoors. The large dining room is perfect for dinner parties and the spacious kitchen has a sitting dinette space to enjoy your morning coffee or afternoon snack. The two car carport includes a separate office or workshop under a mini split heat & air system. This unique home is a few short blocks from neighborhood parks, the Downtown Farm Market, Historic Downtown Square, Ocala’s best restaurants, unique boutiques, and fabulous public art. Roof 2007. HVAC 2010. 200 AMP Service.
Location
State FL
County Marion
Community Caldwells Add
Zoning R3
Rooms
Other Rooms Formal Dining Room Separate, Inside Utility
Interior
Interior Features Ceiling Fans(s), Crown Molding, Eat-in Kitchen, High Ceilings, L Dining, Master Bedroom Main Floor, Solid Surface Counters, Thermostat, Window Treatments
Heating Central, Natural Gas
Cooling Central Air, Mini-Split Unit(s)
Flooring Ceramic Tile, Wood
Fireplaces Type Living Room
Furnishings Negotiable
Fireplace true
Appliance Dishwasher, Dryer, Gas Water Heater, Microwave, Range, Refrigerator, Washer
Laundry Inside
Exterior
Exterior Feature Fence, French Doors, Irrigation System, Lighting, Sidewalk
Parking Features Covered, Driveway, On Street
Fence Other, Wood
Community Features Golf Carts OK, Park, Playground, Sidewalks, Tennis Courts
Utilities Available BB/HS Internet Available, Cable Connected, Electricity Connected, Natural Gas Connected, Public, Sewer Connected, Street Lights, Water Connected
View Garden
Roof Type Shingle
Porch Covered, Front Porch, Porch
Garage false
Private Pool No
Building
Lot Description Corner Lot, Historic District, City Limits, Sidewalk, Paved
Story 1
Entry Level One
Foundation Crawlspace
Lot Size Range 0 to less than 1/4
Sewer Public Sewer
Water Public
Architectural Style Bungalow, Historic
Structure Type Wood Frame, Wood Siding
New Construction false
Construction Status Pending 3rd Party Appro
Schools
Elementary Schools Eighth Street Elem. School
Middle Schools Osceola Middle School
High Schools Forest High School
Others
Pets Allowed Yes
Senior Community No
Ownership Fee Simple
Acceptable Financing Cash, Conventional
Listing Terms Cash, Conventional
Special Listing Condition None
Read Less
Want to know what your home might be worth? Contact us for a FREE valuation!

Our team is ready to help you sell your home for the highest possible price ASAP

© 2024 My Florida Regional MLS DBA Stellar MLS. All Rights Reserved.
Bought with ROBERT SLACK LLC






