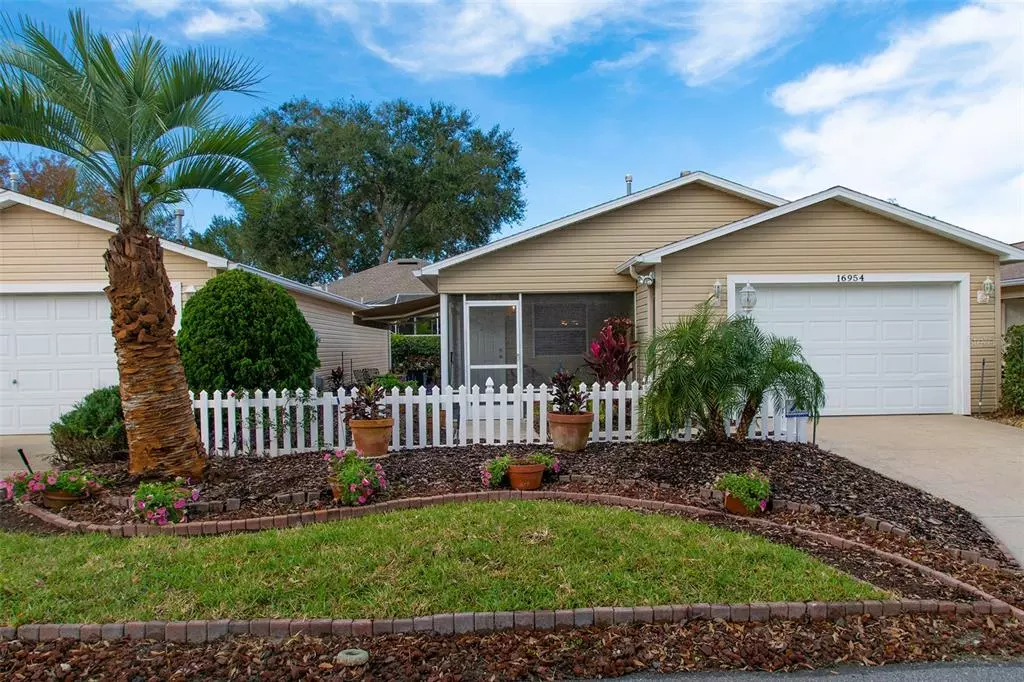$260,000
$269,000
3.3%For more information regarding the value of a property, please contact us for a free consultation.
16954 SE 94TH SUNNYBROOK CIR The Villages, FL 32162
2 Beds
2 Baths
1,163 SqFt
Key Details
Sold Price $260,000
Property Type Single Family Home
Sub Type Villa
Listing Status Sold
Purchase Type For Sale
Square Footage 1,163 sqft
Price per Sqft $223
Subdivision Vlgs/Marion Sunnyside Villas
MLS Listing ID G5050532
Sold Date 03/07/22
Bedrooms 2
Full Baths 2
Construction Status No Contingency
HOA Y/N No
Year Built 2002
Annual Tax Amount $1,904
Lot Size 3,484 Sqft
Acres 0.08
Lot Dimensions 40x88
Property Description
BOND PAID. COLONY PATIO VILLA in Village of WOODBURY New luxury vinyl flooring. Fresh paint throughout home. GARDENERS DELIGHT!! Previous owner was a Master Gardener and took pride in her beautiful flowers and plants in all the sides of the house.. Enjoy the patio with the Sunsetter awning overhead while enjoying the flower gardens. Home will have new screening and screen doors to the front facing lanai. New stainless steel appliances in eat in kitchen .New leather dual electric reclining sofa. Enjoy the beautiful mirrored wall in Dining Room to make space feel larger! Furnished for your move in ready customers. New Roof scheduled to be installed in February, 2022. Dont miss your opportunity to live and love this location near Nancy Lopez Country Club.
Location
State FL
County Marion
Community Vlgs/Marion Sunnyside Villas
Zoning PUD
Interior
Interior Features Cathedral Ceiling(s), Ceiling Fans(s), Eat-in Kitchen, Living Room/Dining Room Combo, Open Floorplan, Thermostat, Walk-In Closet(s), Window Treatments
Heating Central, Natural Gas
Cooling Central Air
Flooring Vinyl
Furnishings Furnished
Fireplace false
Appliance Dishwasher, Disposal, Dryer, Gas Water Heater, Microwave, Range, Refrigerator, Washer
Exterior
Exterior Feature Awning(s), Irrigation System, Rain Gutters, Sliding Doors, Sprinkler Metered
Garage Spaces 1.0
Community Features Deed Restrictions, Gated, Golf Carts OK, Golf, Park, Playground, Pool, Tennis Courts
Utilities Available Electricity Connected, Natural Gas Connected, Phone Available, Public, Sewer Connected, Sprinkler Meter, Street Lights, Water Connected
Roof Type Shingle
Attached Garage true
Garage true
Private Pool No
Building
Story 1
Entry Level One
Foundation Slab
Lot Size Range 0 to less than 1/4
Sewer Public Sewer
Water Public
Structure Type Vinyl Siding,Wood Frame
New Construction false
Construction Status No Contingency
Others
Pets Allowed Number Limit
Senior Community Yes
Ownership Fee Simple
Acceptable Financing Cash, Conventional, VA Loan
Listing Terms Cash, Conventional, VA Loan
Num of Pet 2
Special Listing Condition None
Read Less
Want to know what your home might be worth? Contact us for a FREE valuation!

Our team is ready to help you sell your home for the highest possible price ASAP

© 2024 My Florida Regional MLS DBA Stellar MLS. All Rights Reserved.
Bought with NEXTHOME SALLY LOVE REAL ESTATE






