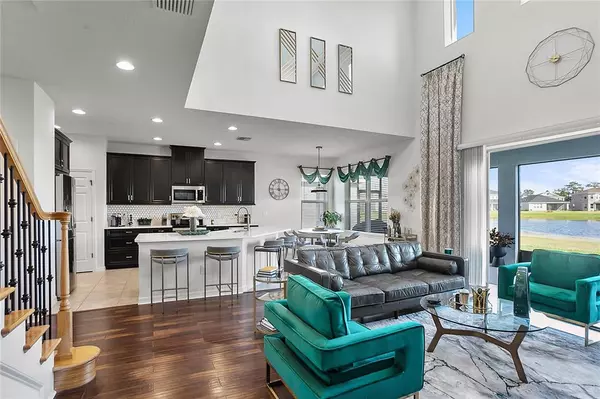$525,000
$525,000
For more information regarding the value of a property, please contact us for a free consultation.
9076 SPRUCE CREEK CIR Riverview, FL 33578
4 Beds
4 Baths
2,624 SqFt
Key Details
Sold Price $525,000
Property Type Single Family Home
Sub Type Single Family Residence
Listing Status Sold
Purchase Type For Sale
Square Footage 2,624 sqft
Price per Sqft $200
Subdivision Oak Crk Prcl 10
MLS Listing ID T3352728
Sold Date 03/04/22
Bedrooms 4
Full Baths 3
Half Baths 1
Construction Status Appraisal,Financing
HOA Fees $79/mo
HOA Y/N Yes
Year Built 2020
Annual Tax Amount $6,794
Lot Size 7,405 Sqft
Acres 0.17
Property Description
Superb Taylor Morrison home conveniently located in a quiet neighborhood just minutes from I-75! Have you considered building a home and desire higher end finishes but don't want to wait or deal with construction? We have the the perfect home for you! This home is gorgeous, is located right on a nice pond and has high end finishes through out! Kitchen has a luxurious classy feel. Kitchen boasts quartz counter tops, luxurious stainless steel appliances, tile floors, tall cabinets. You'll find luxury bamboo throughout the living room, tall vaulted ceilings and a lovely electric fireplace with a tall mantle. Back patio has been screened in and has a lovely view of the pond out back. The primary bathroom features a walk in shower, garden tub, double vanities with quartz countertops, and 2, his and her, closets. Home has many more features that you'll have to see for yourself! Schedule a showing today!!
Location
State FL
County Hillsborough
Community Oak Crk Prcl 10
Zoning PD
Interior
Interior Features Ceiling Fans(s), Open Floorplan, Solid Surface Counters
Heating Central, Electric
Cooling Central Air
Flooring Bamboo, Carpet, Ceramic Tile
Fireplace false
Appliance Dishwasher, Dryer, Microwave, Range, Refrigerator, Washer
Exterior
Exterior Feature Sliding Doors
Garage Spaces 2.0
Utilities Available Cable Available, Electricity Connected, Public, Sewer Connected, Water Connected
Roof Type Shingle
Attached Garage true
Garage true
Private Pool No
Building
Entry Level Two
Foundation Slab
Lot Size Range 0 to less than 1/4
Sewer Public Sewer
Water Public
Structure Type Block,Stucco
New Construction false
Construction Status Appraisal,Financing
Schools
Elementary Schools Ippolito-Hb
Middle Schools Giunta Middle-Hb
High Schools Spoto High-Hb
Others
Pets Allowed Yes
Senior Community No
Ownership Fee Simple
Monthly Total Fees $79
Acceptable Financing Cash, Conventional, FHA, VA Loan
Membership Fee Required Required
Listing Terms Cash, Conventional, FHA, VA Loan
Special Listing Condition None
Read Less
Want to know what your home might be worth? Contact us for a FREE valuation!

Our team is ready to help you sell your home for the highest possible price ASAP

© 2025 My Florida Regional MLS DBA Stellar MLS. All Rights Reserved.
Bought with PINEYWOODS REALTY LLC





