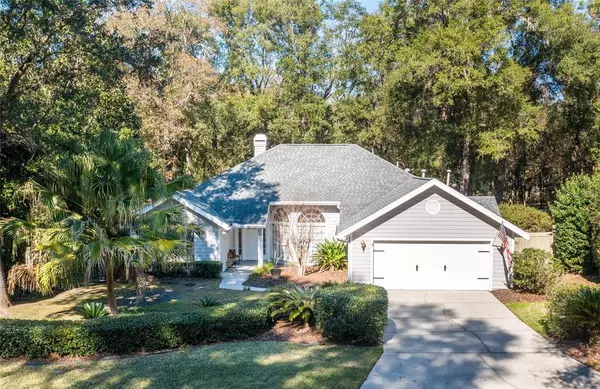$436,000
$442,000
1.4%For more information regarding the value of a property, please contact us for a free consultation.
10122 SW 55TH LN Gainesville, FL 32608
3 Beds
2 Baths
1,667 SqFt
Key Details
Sold Price $436,000
Property Type Single Family Home
Sub Type Single Family Residence
Listing Status Sold
Purchase Type For Sale
Square Footage 1,667 sqft
Price per Sqft $261
Subdivision Haile Plantation Unit 12 Ph Iii
MLS Listing ID GC501660
Sold Date 03/01/22
Bedrooms 3
Full Baths 2
Construction Status Inspections
HOA Fees $38/qua
HOA Y/N Yes
Year Built 1992
Annual Tax Amount $4,808
Lot Size 0.290 Acres
Acres 0.29
Property Description
Spa-like tranquility awaits you in this stunning and light-filled Lexington Farms 3-bedroom, 2-bath pool home! Perfectly located on a large corner lot just minutes from the charming shops, restaurants and farmers market of Haile Village, you will feel like you are living at your very own private resort as you soak up all that this gorgeous home and community have to offer. Originally built by Barry Bullard in 1992 and exquisitely updated with a sophisticated contemporary style, the main living area features a spacious, open floorplan with vaulted ceilings, hardwood/tile flooring and wood-burning fireplace framed by French doors that open out to one of two covered poolside patios. Living, kitchen, dining and a sun-filled flex space all seamlessly and centrally connect to create the ultimate atmosphere for entertaining, while the split bedroom plan provides privacy when seeking a little refuge! A sleek and well-appointed kitchen features upgraded stainless appliances, tons of beautiful granite counterspace as well as bar area AND gas double oven convection range for the true culinary enthusiast! The massive owner's suite is a luxurious retreat with large walk-in shower, his and hers sinks, ample closet space and private enclosed patio perfect for enjoying your morning coffee. Outside, you will find even more space to entertain, dine alfresco or just relax with a good book around the gorgeous 15x30 saltwater, gas heated pool with screened enclosure and expansive sun deck. Two guest bedrooms with shared bath, and a true 2-car garage complete this perfect oasis in one of Haile Plantation's most serene neighborhoods. Be sure to view the 3D Matterport tour link to get an even better sense of this truly special home!
Location
State FL
County Alachua
Community Haile Plantation Unit 12 Ph Iii
Zoning PD
Interior
Interior Features Ceiling Fans(s), Kitchen/Family Room Combo, Master Bedroom Main Floor, Open Floorplan, Split Bedroom, Stone Counters, Vaulted Ceiling(s), Walk-In Closet(s)
Heating Central
Cooling Central Air
Flooring Tile, Wood
Fireplaces Type Wood Burning
Fireplace true
Appliance Dishwasher, Disposal, Gas Water Heater, Microwave, Range, Refrigerator
Laundry In Garage
Exterior
Exterior Feature Fence, French Doors, Rain Gutters
Parking Features Driveway, Garage Door Opener
Garage Spaces 2.0
Fence Board, Wood
Pool Deck, Heated, In Ground, Salt Water, Screen Enclosure
Community Features Golf Carts OK, Park, Playground
Utilities Available BB/HS Internet Available, Electricity Connected, Natural Gas Connected, Public, Sewer Connected, Water Connected
Amenities Available Other
Roof Type Shingle
Porch Covered, Deck, Enclosed, Patio, Rear Porch, Screened
Attached Garage true
Garage true
Private Pool Yes
Building
Lot Description Corner Lot, Paved
Entry Level One
Foundation Slab
Lot Size Range 1/4 to less than 1/2
Sewer Public Sewer
Water Public
Architectural Style Traditional
Structure Type Wood Siding
New Construction false
Construction Status Inspections
Schools
Elementary Schools Wiles Head Start-Al
Middle Schools Kanapaha Middle School-Al
High Schools F. W. Buchholz High School-Al
Others
Pets Allowed Yes
Senior Community No
Ownership Fee Simple
Monthly Total Fees $38
Acceptable Financing Cash, Conventional, FHA, VA Loan
Membership Fee Required Required
Listing Terms Cash, Conventional, FHA, VA Loan
Special Listing Condition None
Read Less
Want to know what your home might be worth? Contact us for a FREE valuation!

Our team is ready to help you sell your home for the highest possible price ASAP

© 2025 My Florida Regional MLS DBA Stellar MLS. All Rights Reserved.
Bought with BHGRE THOMAS GROUP





