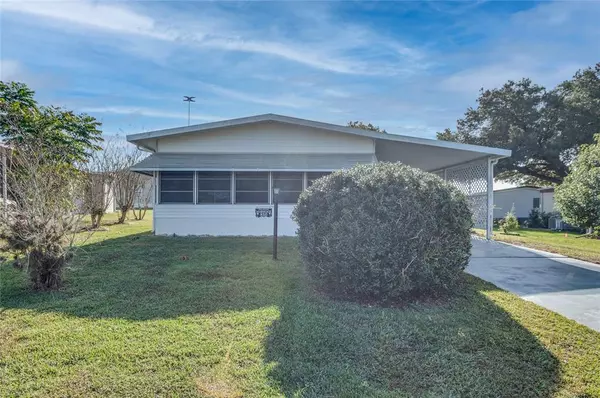$150,000
$152,000
1.3%For more information regarding the value of a property, please contact us for a free consultation.
810 WEEPING WILLOW AVE Lady Lake, FL 32159
2 Beds
2 Baths
960 SqFt
Key Details
Sold Price $150,000
Property Type Other Types
Sub Type Manufactured Home
Listing Status Sold
Purchase Type For Sale
Square Footage 960 sqft
Price per Sqft $156
Subdivision Orange Blossom Gardens Unit 03-1B
MLS Listing ID O5992233
Sold Date 02/26/22
Bedrooms 2
Full Baths 2
HOA Fees $167/mo
HOA Y/N Yes
Year Built 1982
Annual Tax Amount $1,469
Lot Size 6,098 Sqft
Acres 0.14
Lot Dimensions 60x102
Property Description
CHARMING HOME WITH PLENTY OF OWNER IMPROVEMENTS IN THE VILLAGES! This 2 bedroom / 2 full bathroom home in The Village of Silver Lake is being sold TURNKEY with all of the furnishings, appliances, and even yard/workshop tools - a fantastic opportunity for you to move into your future full-time or seasonal Florida residence with minimal effort! ***As you arrive at this home nestled in the historical area of The Villages, one of the best SENIOR ACTIVE LIVING communities in the U.S., and step into the carport large enough for one car or two golf carts, notice the serenity of the neighborhood and well-maintained neighboring properties. Then step inside the HUGE glassed and screened 240 sq ft front porch with windows that open on three sides, allowing you to enjoy this space all year long! Step through the large sliding doors to the generous living room, complete with an electric fireplace. The dining area has plenty of lighted built-in shelves and glassed cabinets. The kitchen was modified to provide additional space and is FULLY STOCKED with appliances, cookware, dishes, flatware, etc. The primary bedroom features an en suite bathroom with a step-in shower and ADDITIONAL CLOSET equal to the one in the bedroom. The guest bedroom with closet is across the hall from the full guest bathroom with a tub/shower combo. Both bedrooms have ceiling fans. The dining area features a second set of sliders leading out to the 132 sq ft screened side porch, which connects to the storage room and utility/workshop (approximately 150 sq ft combined enclosed space). Behind the home, find the final piece of your future Florida life - your very own producing orange tree!
***Spend your time outside of the home playing MULTIPLE EXECUTIVE GOLF COURSES, SWIMMING in multiple pools, relaxing in the hot tubs, and enjoying TENNIS and BOCCE courts along with other recreational center amenities. For DINING, SHOPPING, and ENTERTAINMENT, Spanish Springs Town Square, La Plaza Grande, and other centers are just a SHORT WALK or GOLF CART RIDE AWAY. This is truly a golf cart community - no car needed! (GOLF CARTS NOT INCLUDED WITH SALE OF PROPERTY.)
Location
State FL
County Lake
Community Orange Blossom Gardens Unit 03-1B
Zoning RM
Interior
Interior Features Built-in Features, Ceiling Fans(s), Crown Molding, Living Room/Dining Room Combo, Master Bedroom Main Floor, Thermostat, Window Treatments
Heating Central, Electric
Cooling Central Air, Wall/Window Unit(s)
Flooring Carpet, Tile
Furnishings Turnkey
Fireplace false
Appliance Dishwasher, Dryer, Electric Water Heater, Exhaust Fan, Microwave, Range, Range Hood, Refrigerator, Washer
Laundry In Garage, Laundry Room
Exterior
Exterior Feature Awning(s), Irrigation System, Lighting, Sliding Doors, Storage
Parking Features Covered, Curb Parking, Driveway, Golf Cart Parking, Off Street, On Street, Workshop in Garage
Community Features Association Recreation - Owned, Deed Restrictions, Gated, Golf Carts OK, Golf, Pool, Tennis Courts
Utilities Available BB/HS Internet Available, Cable Connected, Electricity Connected, Public, Sewer Connected, Street Lights, Underground Utilities, Water Connected
Amenities Available Gated, Golf Course, Pool, Recreation Facilities, Tennis Court(s)
Roof Type Metal
Porch Covered, Enclosed, Front Porch, Screened, Side Porch
Garage false
Private Pool No
Building
Lot Description Near Golf Course, Paved
Story 1
Entry Level One
Foundation Crawlspace, Slab
Lot Size Range 0 to less than 1/4
Sewer Public Sewer
Water Public
Structure Type Vinyl Siding,Wood Frame
New Construction false
Others
Pets Allowed Number Limit, Size Limit
HOA Fee Include Pool,Maintenance Grounds,Recreational Facilities
Senior Community Yes
Pet Size Small (16-35 Lbs.)
Ownership Fee Simple
Monthly Total Fees $167
Acceptable Financing Cash, Conventional, FHA, VA Loan
Membership Fee Required Required
Listing Terms Cash, Conventional, FHA, VA Loan
Num of Pet 1
Special Listing Condition None
Read Less
Want to know what your home might be worth? Contact us for a FREE valuation!

Our team is ready to help you sell your home for the highest possible price ASAP

© 2024 My Florida Regional MLS DBA Stellar MLS. All Rights Reserved.
Bought with HEIRLOOM REALTY INTERNATIONAL






