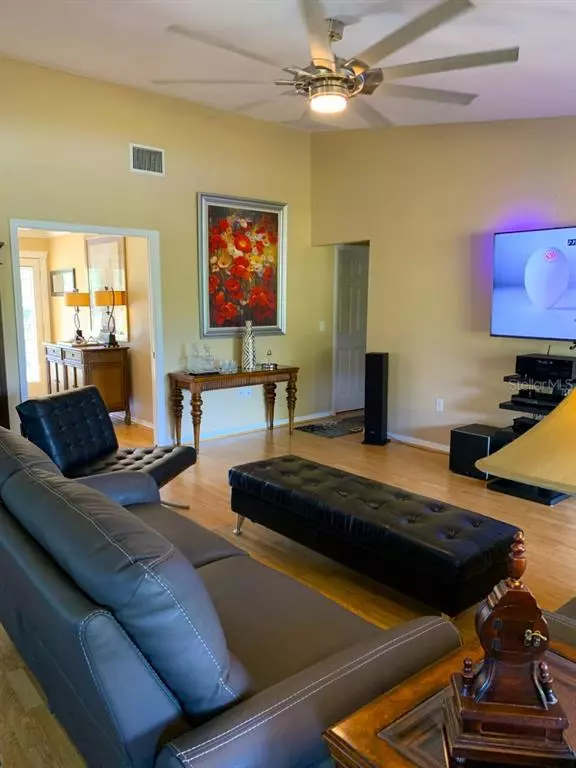$535,000
$614,000
12.9%For more information regarding the value of a property, please contact us for a free consultation.
3151 TERN WAY Clearwater, FL 33762
4 Beds
2 Baths
1,722 SqFt
Key Details
Sold Price $535,000
Property Type Single Family Home
Sub Type Single Family Residence
Listing Status Sold
Purchase Type For Sale
Square Footage 1,722 sqft
Price per Sqft $310
Subdivision Sound West
MLS Listing ID A4519997
Sold Date 02/25/22
Bedrooms 4
Full Baths 2
Construction Status No Contingency
HOA Y/N No
Year Built 1979
Annual Tax Amount $5,246
Lot Size 0.280 Acres
Acres 0.28
Property Description
Feather Sound Country Club Community is a beautiful residential setting in one of the most sought-after locations. Featuring a rare waterfront/lakefront view, this single-family home includes 4 bedrooms, 2 bathrooms, large open concept living room and kitchen and 2 car garage. Spanish tile roof upgrade, extended lot size includes ownership of 65 feet into the lake for those who may wish to add a dock. This home has extensive upgrades incl. KraftMaid cabinetry, White Onyx Countertops, SS Appliances, Pella Storm Windows, Patio Decking, Landscaping, etc. *Full Kitchen, Guest and Master Bath currently in final
Location
State FL
County Pinellas
Community Sound West
Zoning R-3
Interior
Interior Features Cathedral Ceiling(s), Ceiling Fans(s), Crown Molding, Eat-in Kitchen, High Ceilings, Kitchen/Family Room Combo, Master Bedroom Main Floor, Solid Wood Cabinets, Stone Counters, Thermostat, Vaulted Ceiling(s), Walk-In Closet(s)
Heating Central, Electric, Zoned
Cooling Central Air
Flooring Carpet, Ceramic Tile, Laminate, Tile, Wood
Fireplace false
Appliance Built-In Oven, Convection Oven, Cooktop, Dishwasher, Disposal, Dryer, Electric Water Heater, Ice Maker, Microwave, Range, Range Hood, Refrigerator, Washer
Exterior
Exterior Feature French Doors, Irrigation System, Rain Gutters, Sidewalk, Sliding Doors
Garage Garage Door Opener
Garage Spaces 2.0
Community Features Golf Carts OK, Golf, Park, Playground, Sidewalks, Waterfront
Utilities Available Cable Connected, Electricity Connected, Fiber Optics, Phone Available, Sewer Connected, Street Lights
Waterfront true
Waterfront Description Lake
View Y/N 1
Roof Type Tile
Parking Type Garage Door Opener
Attached Garage true
Garage true
Private Pool No
Building
Entry Level One
Foundation Slab
Lot Size Range 1/4 to less than 1/2
Sewer Public Sewer
Water Public
Structure Type Block
New Construction false
Construction Status No Contingency
Others
Pets Allowed Yes
Senior Community No
Ownership Fee Simple
Acceptable Financing Conventional
Listing Terms Conventional
Special Listing Condition None
Read Less
Want to know what your home might be worth? Contact us for a FREE valuation!

Our team is ready to help you sell your home for the highest possible price ASAP

© 2024 My Florida Regional MLS DBA Stellar MLS. All Rights Reserved.
Bought with FUTURE HOME REALTY INC






