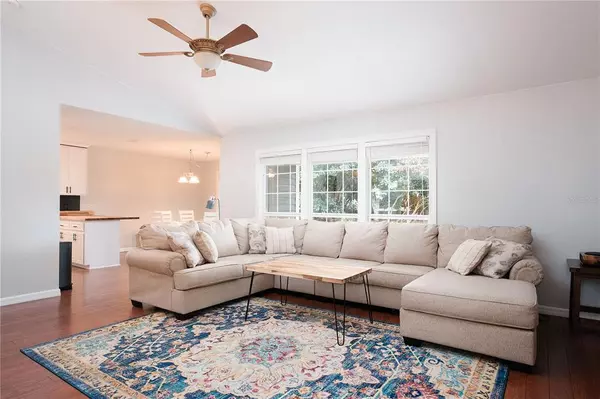$305,000
$289,000
5.5%For more information regarding the value of a property, please contact us for a free consultation.
25535 NW 10TH AVE Newberry, FL 32669
3 Beds
2 Baths
1,663 SqFt
Key Details
Sold Price $305,000
Property Type Single Family Home
Sub Type Single Family Residence
Listing Status Sold
Purchase Type For Sale
Square Footage 1,663 sqft
Price per Sqft $183
Subdivision Newtown 1894 Ph 2
MLS Listing ID GC502224
Sold Date 02/23/22
Bedrooms 3
Full Baths 2
Construction Status Inspections
HOA Fees $36/mo
HOA Y/N Yes
Year Built 2006
Annual Tax Amount $3,112
Lot Size 10,890 Sqft
Acres 0.25
Property Description
Beautiful, updated home on a corner lot in golf-cart-friendly Newtown neighborhood in Newberry. Home has recently been professionally painted inside and out. New, premium carpet in all bedrooms compliment the hardwood flooring throughout the main living areas of the home. Kitchen has been updated with striking black marble backsplash, butcher block countertops, new composite sink and all new stainless steel appliances. Master bedroom with vaulted ceiling opens into a spacious bathroom with walk in shower, jetted garden tub and dual walk in closets. Front yard has lush Zoysia grass kept green and healthy with a fully programmable 4 zone sprinkler system. The back porch off of the kitchen opens to the shaded back yard which is fully fenced in with gated access on both sides of the home. Newtown offers many amenities including a new playground, full basketball court, tennis court, and the neighborhood is across the street from the Easton Newberry Sports Complex.
Location
State FL
County Alachua
Community Newtown 1894 Ph 2
Zoning PRD
Interior
Interior Features Eat-in Kitchen, Open Floorplan, Thermostat, Vaulted Ceiling(s), Walk-In Closet(s), Window Treatments
Heating Central, Natural Gas
Cooling Central Air
Flooring Carpet, Tile, Wood
Fireplace false
Appliance Dishwasher, Disposal, Microwave, Range, Refrigerator
Exterior
Exterior Feature Irrigation System, Rain Gutters, Sidewalk
Garage Spaces 2.0
Utilities Available Cable Connected, Electricity Connected, Fiber Optics, Natural Gas Connected
Roof Type Shingle
Attached Garage true
Garage true
Private Pool No
Building
Story 1
Entry Level One
Foundation Slab
Lot Size Range 1/4 to less than 1/2
Sewer Public Sewer
Water None
Structure Type Cement Siding
New Construction false
Construction Status Inspections
Others
Pets Allowed Yes
Senior Community No
Ownership Fee Simple
Monthly Total Fees $36
Acceptable Financing Cash, Conventional, FHA, VA Loan
Membership Fee Required Required
Listing Terms Cash, Conventional, FHA, VA Loan
Special Listing Condition None
Read Less
Want to know what your home might be worth? Contact us for a FREE valuation!

Our team is ready to help you sell your home for the highest possible price ASAP

© 2024 My Florida Regional MLS DBA Stellar MLS. All Rights Reserved.
Bought with KELLER WILLIAMS GAINESVILLE REALTY PARTNERS






