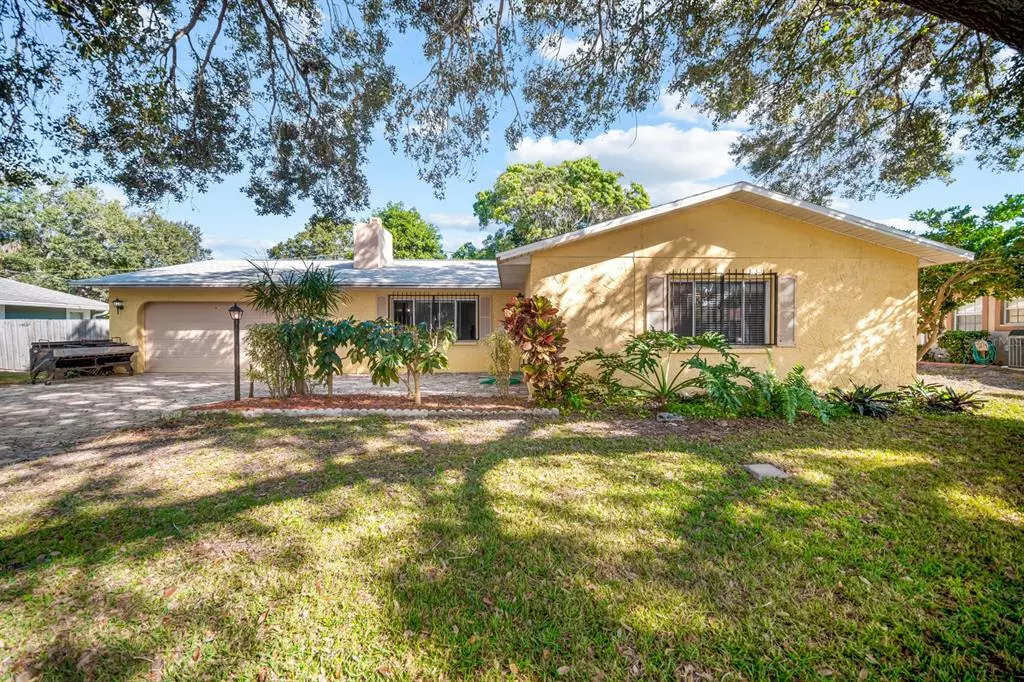$415,000
$415,000
For more information regarding the value of a property, please contact us for a free consultation.
4928 HABANA DR Sarasota, FL 34235
3 Beds
2 Baths
1,933 SqFt
Key Details
Sold Price $415,000
Property Type Single Family Home
Sub Type Single Family Residence
Listing Status Sold
Purchase Type For Sale
Square Footage 1,933 sqft
Price per Sqft $214
Subdivision De Soto Lakes
MLS Listing ID A4520730
Sold Date 02/22/22
Bedrooms 3
Full Baths 2
Construction Status Inspections
HOA Y/N No
Year Built 1979
Annual Tax Amount $3,342
Lot Size 8,712 Sqft
Acres 0.2
Property Description
Sarasota is truly a wonderful place to live! Here is another fine opportunity to own a single family, block constructed home with a fenced in backyard covered by a new shingled roof in the beautiful Desoto Lakes neighborhood! The owner replaced the ac in 2019 so the bigger items have been addressed. So, you enter by way of a lovely pavered driveway, with a pavered front patio, you arrive at this home which consists of a 3/2/2/ 1900+ square foot with a bonus room. Enjoy generous sized bedrooms with room to rest and play. The family room has a wood burning fireplace with a lovely brick wall background; many photo memories to post here! No, not a split plan or open plan but this unique plan which provides spacious living! The Kitchen is semi-updated with some stainless steel appliances and granite counter tops and provides an adequate preparation area with a layout for entertaining guests. The kitchen overlooks the dining room where the light from outside enters through the new sliding glass doors. Out these sliders is a large covered patio area open to the fenced in yard. The large neighboring fruit trees cascade over the back yard of this property producing a generous harvest of delicious mangos each year! Also find a large Avocado tree within this yard and maybe this is the year it produces a harvest for you. With so much open space, bring your creative backyard dreams; possibly even that future pool with lanai enclosure. Now back inside, we head through the kitchen and you find a climate controlled bonus room that is enclosed and adjacent to the garage; so many possibilities for this space! The garage offers unique spaces for the utility hookup for a washer and dryer; even space for those waste cans and recycle bins to live as well. The home systems are connected to municipal water and sewer. Interestingly enough, this house features a whole house ventilator system so on those cooler days, draw in the fresh outdoor air. So search it out, it's close to … everything… It's Sarasota! Make your showing appointment today!
Location
State FL
County Sarasota
Community De Soto Lakes
Zoning RSF3
Interior
Interior Features Attic Ventilator, Crown Molding, Stone Counters
Heating Central, Electric, Heat Pump
Cooling Central Air
Flooring Ceramic Tile
Fireplaces Type Wood Burning
Fireplace true
Appliance Electric Water Heater, Microwave, Range, Refrigerator
Exterior
Exterior Feature Fence, French Doors, Rain Gutters, Sliding Doors
Parking Features Garage Door Opener
Garage Spaces 2.0
Utilities Available Cable Available, Electricity Connected, Water Connected
View Trees/Woods
Roof Type Shingle
Porch Patio, Rear Porch
Attached Garage true
Garage true
Private Pool No
Building
Lot Description In County, Paved
Entry Level One
Foundation Slab
Lot Size Range 0 to less than 1/4
Sewer Public Sewer
Water Public
Architectural Style Florida
Structure Type Block,Stucco
New Construction false
Construction Status Inspections
Schools
Elementary Schools Emma E. Booker Elementary
Middle Schools Booker Middle
High Schools Booker High
Others
Pets Allowed Yes
Senior Community No
Ownership Fee Simple
Acceptable Financing Cash, Conventional, FHA, VA Loan
Listing Terms Cash, Conventional, FHA, VA Loan
Special Listing Condition None
Read Less
Want to know what your home might be worth? Contact us for a FREE valuation!

Our team is ready to help you sell your home for the highest possible price ASAP

© 2024 My Florida Regional MLS DBA Stellar MLS. All Rights Reserved.
Bought with CHARLES RUTENBERG REALTY INC





