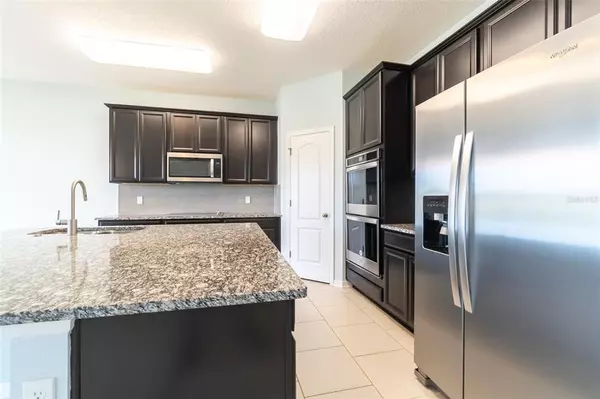$369,900
$369,900
For more information regarding the value of a property, please contact us for a free consultation.
3318 SAGEBRUSH ST Harmony, FL 34773
3 Beds
2 Baths
2,246 SqFt
Key Details
Sold Price $369,900
Property Type Single Family Home
Sub Type Single Family Residence
Listing Status Sold
Purchase Type For Sale
Square Footage 2,246 sqft
Price per Sqft $164
Subdivision Harmony Nbrhd I
MLS Listing ID S5060639
Sold Date 02/02/22
Bedrooms 3
Full Baths 2
Construction Status Appraisal,Inspections
HOA Fees $369/qua
HOA Y/N Yes
Year Built 2017
Annual Tax Amount $7,768
Lot Size 9,583 Sqft
Acres 0.22
Property Description
DON'T MISS THE OPPORTUNITY THE PREVIEW THIS BEAUTIFUL HOME IN "THE LAKES" AT HARMONY..IN THE SOUTH LAKE COMMUNITY. THIS IS AN AGE RESTRICTED COMMUNITY. HOME HAS SPECTSCULAR VIEWS FROM THE SCREEN LANAI OF POND, GOLF COURSE, SUNSETS & NO REAR NEIGHBORS. THIS HOME HAS UPGRADES THROUGHOUT SINCE 2019. HOME HAS 3 BEDROOMS 2 BATH SPLIT PLAN, GREAT ROOM, FORMAL DINING ROOM, BREAKFAST AREA. OFFICE OR DEN, SPACIOUS KITCHEN WITH ISLAND AND BEAUTIFUL SS APPLIANCES. THE LAKES COMMUNITY HAS EXCLUSIVE CLUB HOUSE WITH FIREPLACE, COMMUNITY GATHERING ROOM, ACTIVIES & GYM, ENJOY BOATING ON LAKE BUCK AND GOLFING THE 18 HOLE JOHNNY MILLER GOLF COURSE. THIS IS A GATED COMMUNITY LOCATED JUST 40 MILES FROM EAST COAST BEACHES, AND ORLANDO. HARMONY TOWN SQUARE OFFERS RESTAURANTS,TOWN MARKET PLUS MORE. CDD TAXES ARE INCLUDED IN THE TOTAL TAX AMOUNT LISTED. SEE ATTACHMENTS FOR THE LAKES AND SOUTH LAKE HOA REGULATIONS.
Location
State FL
County Osceola
Community Harmony Nbrhd I
Zoning RES
Rooms
Other Rooms Den/Library/Office, Formal Dining Room Separate, Great Room, Inside Utility
Interior
Interior Features Ceiling Fans(s), Eat-in Kitchen, Master Bedroom Main Floor, Open Floorplan, Solid Surface Counters, Tray Ceiling(s), Walk-In Closet(s)
Heating Central, Electric
Cooling Central Air
Flooring Carpet, Ceramic Tile
Fireplace false
Appliance Built-In Oven, Dishwasher, Disposal, Dryer, Electric Water Heater, Microwave, Range, Refrigerator, Washer
Laundry Inside, Laundry Room
Exterior
Exterior Feature Fence, Irrigation System, Lighting, Sliding Doors
Garage Spaces 2.0
Fence Other
Community Features Deed Restrictions, Fishing, Fitness Center, Gated, Golf Carts OK, Golf, Park, Playground, Pool, Special Community Restrictions, Water Access
Utilities Available Cable Available, Electricity Connected, Public, Sewer Connected, Street Lights, Water Connected
Amenities Available Clubhouse, Dock, Fitness Center, Gated, Golf Course, Pool
Waterfront Description Pond
View Y/N 1
Water Access 1
Water Access Desc Lake,Pond
View Golf Course, Water
Roof Type Shingle
Porch Rear Porch, Screened
Attached Garage true
Garage true
Private Pool No
Building
Lot Description In County, Paved
Story 1
Entry Level One
Foundation Slab
Lot Size Range 0 to less than 1/4
Sewer Public Sewer
Water Public
Architectural Style Contemporary
Structure Type Block,Stucco
New Construction false
Construction Status Appraisal,Inspections
Schools
Elementary Schools Harmony Community School (K-8)
High Schools Harmony High
Others
Pets Allowed Yes
HOA Fee Include Pool,Maintenance Grounds,Management,Pool
Senior Community Yes
Ownership Fee Simple
Monthly Total Fees $369
Acceptable Financing Cash, Conventional, FHA, VA Loan
Membership Fee Required Required
Listing Terms Cash, Conventional, FHA, VA Loan
Num of Pet 2
Special Listing Condition None
Read Less
Want to know what your home might be worth? Contact us for a FREE valuation!

Our team is ready to help you sell your home for the highest possible price ASAP

© 2025 My Florida Regional MLS DBA Stellar MLS. All Rights Reserved.
Bought with THE CORCORAN CONNECTION LLC





