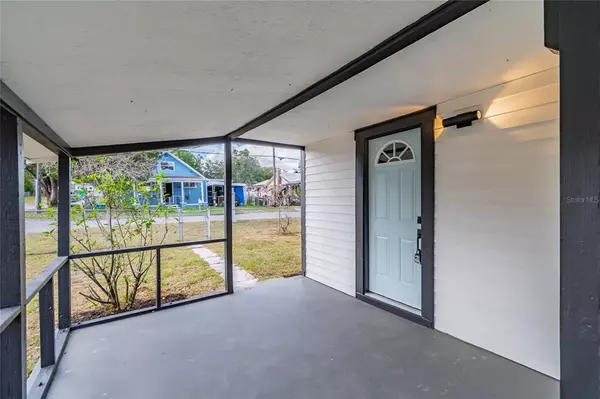$299,900
$299,900
For more information regarding the value of a property, please contact us for a free consultation.
8501 N DIXON AVE Tampa, FL 33604
3 Beds
2 Baths
1,260 SqFt
Key Details
Sold Price $299,900
Property Type Single Family Home
Sub Type Single Family Residence
Listing Status Sold
Purchase Type For Sale
Square Footage 1,260 sqft
Price per Sqft $238
Subdivision Irvinton Heights
MLS Listing ID U8147057
Sold Date 01/31/22
Bedrooms 3
Full Baths 2
Construction Status Appraisal,Financing,Inspections
HOA Y/N No
Year Built 1936
Annual Tax Amount $529
Lot Size 5,662 Sqft
Acres 0.13
Lot Dimensions 100x55
Property Description
Introducing your new dream home... This 1930's, picturesque, corner lot, home has been renovated, with all new modern amenities, while keeping some of that original charm. This 3 bedroom, 2 bath home has an open concept, which is perfect for just about anyone. The kitchen boasts all new shaker 42" cabinetry, granite counters, stainless appliances, a sink situated under a picture perfect window and plenty of counter space for cooking and entertaining. The bedrooms are split, with the master just off the dining room. The Owner's suite includes an ensuite bath, a large walk-in closet, a private entrance, and plenty of space to make it your own retreat. The master bathroom has a walk-in shower, a designer vanity, and all upgraded fixtures that will make your heart happy. The secondary bedrooms are spacious. New shingle roof, new a/c, hot water heater, windows & more. Closing to shopping, medical, schools, transportation, and airports.
Location
State FL
County Hillsborough
Community Irvinton Heights
Zoning RS-50
Interior
Interior Features Ceiling Fans(s), Stone Counters, Thermostat, Walk-In Closet(s), Window Treatments
Heating Central
Cooling Central Air
Flooring Laminate, Tile
Fireplace false
Appliance Dishwasher, Microwave, Range, Refrigerator
Exterior
Exterior Feature Fence
Garage Spaces 1.0
Fence Chain Link
Utilities Available Electricity Connected, Sewer Connected
Roof Type Shingle
Attached Garage true
Garage true
Private Pool No
Building
Story 1
Entry Level One
Foundation Crawlspace
Lot Size Range 0 to less than 1/4
Sewer Public Sewer
Water Public
Structure Type Vinyl Siding
New Construction false
Construction Status Appraisal,Financing,Inspections
Schools
Elementary Schools Cleveland-Hb
Middle Schools Adams-Hb
High Schools Chamberlain-Hb
Others
Senior Community No
Ownership Fee Simple
Acceptable Financing Cash, Conventional
Listing Terms Cash, Conventional
Special Listing Condition None
Read Less
Want to know what your home might be worth? Contact us for a FREE valuation!

Our team is ready to help you sell your home for the highest possible price ASAP

© 2024 My Florida Regional MLS DBA Stellar MLS. All Rights Reserved.
Bought with THE SOMERDAY GROUP PL






