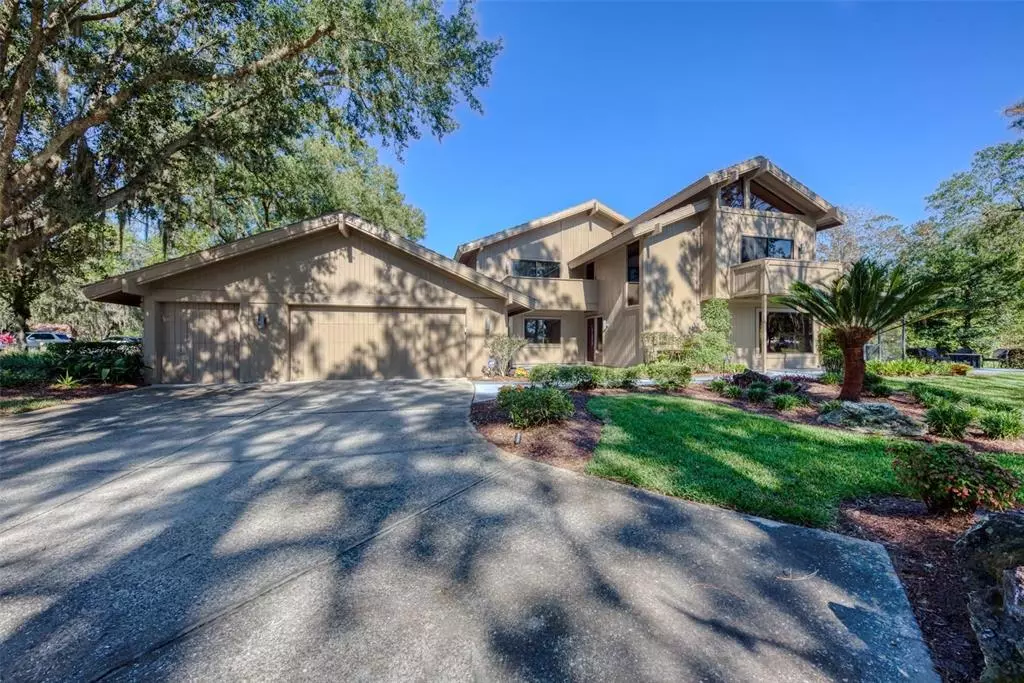$427,500
$440,000
2.8%For more information regarding the value of a property, please contact us for a free consultation.
5402 PINE BARK LN Wesley Chapel, FL 33543
2 Beds
3 Baths
1,896 SqFt
Key Details
Sold Price $427,500
Property Type Single Family Home
Sub Type Single Family Residence
Listing Status Sold
Purchase Type For Sale
Square Footage 1,896 sqft
Price per Sqft $225
Subdivision Saddlebrook
MLS Listing ID A4518762
Sold Date 01/14/22
Bedrooms 2
Full Baths 3
Construction Status Financing,Inspections
HOA Fees $683/qua
HOA Y/N Yes
Originating Board Stellar MLS
Year Built 1986
Annual Tax Amount $2,620
Lot Size 4,356 Sqft
Acres 0.1
Property Description
This custom renovated two bedroom with den, three bathroom cluster home will impress the most discerning buyers with its open floor plan and wonderful design features. Walls have been removed so that the kitchen and dining room open into the great room creating an ideal gathering space for both living and entertaining. A large picture window was installed to replace a solid wall in the great room providing additional natural light and a gorgeous view of the beautiful landscape. A wall of sliding glass doors allows the indoor and outdoor living areas to seamlessly blend together with the addition of a large 28’ x 16’ covered lanai. It offers both privacy with a preserve setting and expansive views of nature’s beauty and the golf course beyond. Adjacent to the lanai is a patio equipped with a firepit for additional enjoyment. This delightful home is appointed with engineered hardwood oak floors throughout and tile in each of the three updated full bathrooms. The impressive kitchen is fully equipped with a GE Profile stainless appliance package including an electric cooktop, a double oven with an Advantium convection oven, a built-in 51 bottle wine refrigerator, a professional chef’s style range hood and more. The kitchen also features wood cabinets with decorative crown molding and dovetail drawer construction, tile back splash, granite counters, pendant lighting and an island with counter seating. The impressive owner’s suite offers a private balcony with a beautiful view, a vaulted 13’ wood plank ceiling, and an expanded walk-in closet with built-ins and open bathroom. The bathroom features a double vanity with vessel sinks and a tiled walk-in shower. The den could be easily converted to a first floor bedroom if needed. The oversized two car garage includes a third bay for a golf cart. Fairway Village is located in the residential community of Saddlebrook and has its own swimming pool and clubhouse for resident’s use included in the HOA dues. The adjacent Saddlebrook Resort offers a variety of amenities to include two 18-hole Arnold Palmer signature golf courses, 45 tennis courts, three swimming pools including a super pool, two volleyball courts, a regulation basketball court, a European style spa, fitness center, three restaurants, and a golf and a tennis academy. Membership is optional. Start living the enjoyable Florida lifestyle that is awaiting you in this wonderfully appealing home.
Location
State FL
County Pasco
Community Saddlebrook
Zoning MPUD
Rooms
Other Rooms Den/Library/Office, Inside Utility
Interior
Interior Features Cathedral Ceiling(s), Ceiling Fans(s), High Ceilings, Open Floorplan, Solid Wood Cabinets, Split Bedroom, Stone Counters, Thermostat, Walk-In Closet(s)
Heating Central, Electric
Cooling Central Air
Flooring Hardwood, Tile
Furnishings Negotiable
Fireplace false
Appliance Convection Oven, Cooktop, Dishwasher, Disposal, Dryer, Electric Water Heater, Microwave, Range Hood, Refrigerator, Washer, Wine Refrigerator
Laundry Inside, Laundry Closet, Upper Level
Exterior
Exterior Feature Balcony, Irrigation System, Sliding Doors, Sprinkler Metered
Parking Features Covered, Driveway, Garage Door Opener, Garage Faces Side, Golf Cart Garage, Golf Cart Parking, Ground Level, Oversized, Parking Pad
Garage Spaces 2.0
Community Features Deed Restrictions, Gated, Golf Carts OK, Golf, Pool, Tennis Courts
Utilities Available BB/HS Internet Available, Cable Connected, Electricity Connected, Phone Available, Sewer Connected, Sprinkler Meter, Sprinkler Recycled, Street Lights, Water Connected
Roof Type Metal
Porch Covered, Patio, Screened
Attached Garage true
Garage true
Private Pool No
Building
Lot Description Conservation Area, Greenbelt, In County, Near Golf Course, Paved, Private
Story 2
Entry Level Two
Foundation Slab
Lot Size Range 0 to less than 1/4
Sewer Public Sewer
Water Public
Architectural Style Contemporary
Structure Type Wood Frame, Wood Siding
New Construction false
Construction Status Financing,Inspections
Schools
Elementary Schools Wesley Chapel Elementary-Po
Middle Schools Thomas E Weightman Middle-Po
High Schools Wesley Chapel High-Po
Others
Pets Allowed Yes
HOA Fee Include Guard - 24 Hour, Common Area Taxes, Pool, Escrow Reserves Fund, Maintenance Structure, Maintenance Grounds, Management, Pest Control, Pool, Private Road, Sewer, Trash
Senior Community No
Ownership Fee Simple
Monthly Total Fees $683
Acceptable Financing Cash, Conventional
Membership Fee Required Required
Listing Terms Cash, Conventional
Special Listing Condition None
Read Less
Want to know what your home might be worth? Contact us for a FREE valuation!

Our team is ready to help you sell your home for the highest possible price ASAP

© 2024 My Florida Regional MLS DBA Stellar MLS. All Rights Reserved.
Bought with VINTAGE HOMES REALTY






