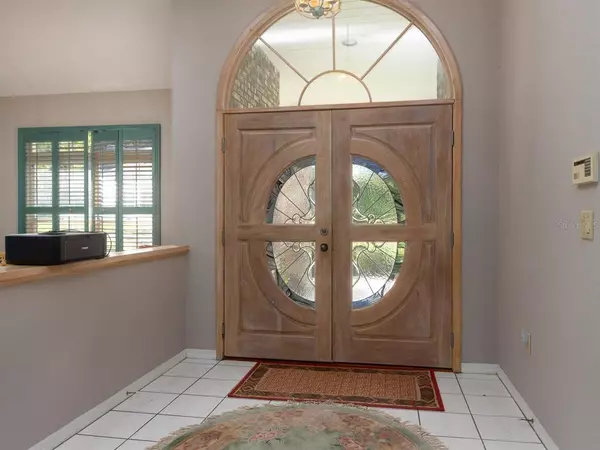$370,000
$380,000
2.6%For more information regarding the value of a property, please contact us for a free consultation.
2241 SE MILL CREEK CIR Ocala, FL 34471
3 Beds
3 Baths
2,670 SqFt
Key Details
Sold Price $370,000
Property Type Single Family Home
Sub Type Single Family Residence
Listing Status Sold
Purchase Type For Sale
Square Footage 2,670 sqft
Price per Sqft $138
Subdivision Laurel Run
MLS Listing ID OM629483
Sold Date 01/03/22
Bedrooms 3
Full Baths 3
Construction Status Inspections
HOA Fees $185/mo
HOA Y/N Yes
Year Built 1990
Annual Tax Amount $3,853
Lot Size 0.430 Acres
Acres 0.43
Lot Dimensions 130x145
Property Description
A rare offering in the desirable gated-community of Laurel Run. This home sits on an incredible lot with a babbling brook running beside it extending to a park-like backyard. You are beckoned to open the artistic double front doors to explore the possibilities of the inviting floor plan inside. From the gas fireplace and French doors that lead to the kidney shaped swimming pool, to the 3 bedroom 3-bath split floor plan. Do not hesitate to make an appointment to view this home today.
Location
State FL
County Marion
Community Laurel Run
Zoning R1
Rooms
Other Rooms Formal Living Room Separate, Inside Utility
Interior
Interior Features Ceiling Fans(s), High Ceilings, Split Bedroom, Walk-In Closet(s)
Heating Central
Cooling Central Air
Flooring Carpet, Tile
Fireplaces Type Gas
Furnishings Unfurnished
Fireplace true
Appliance Dishwasher, Range, Refrigerator
Laundry Inside
Exterior
Exterior Feature French Doors, Sliding Doors
Garage Spaces 2.0
Pool In Ground, Screen Enclosure
Utilities Available Electricity Connected
View Y/N 1
Roof Type Shingle
Attached Garage true
Garage true
Private Pool Yes
Building
Story 1
Entry Level One
Foundation Slab
Lot Size Range 1/4 to less than 1/2
Sewer Public Sewer
Water Public
Structure Type Concrete
New Construction false
Construction Status Inspections
Others
Pets Allowed Yes
Senior Community No
Ownership Fee Simple
Monthly Total Fees $185
Acceptable Financing Cash, Conventional
Membership Fee Required Required
Listing Terms Cash, Conventional
Special Listing Condition None
Read Less
Want to know what your home might be worth? Contact us for a FREE valuation!

Our team is ready to help you sell your home for the highest possible price ASAP

© 2024 My Florida Regional MLS DBA Stellar MLS. All Rights Reserved.
Bought with SHOWCASE PROPERTIES OF CENTRAL





