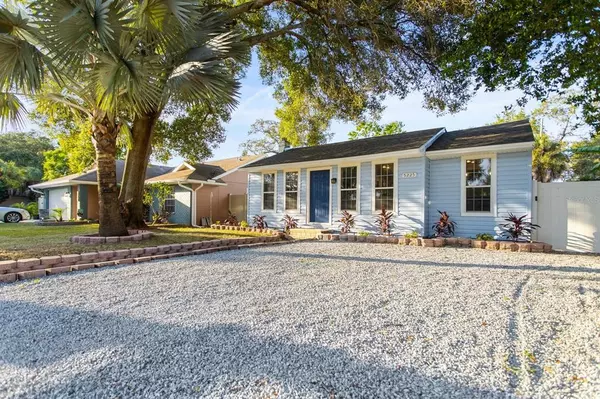$392,000
$379,500
3.3%For more information regarding the value of a property, please contact us for a free consultation.
5225 9TH AVE S Gulfport, FL 33707
3 Beds
2 Baths
1,238 SqFt
Key Details
Sold Price $392,000
Property Type Single Family Home
Sub Type Single Family Residence
Listing Status Sold
Purchase Type For Sale
Square Footage 1,238 sqft
Price per Sqft $316
Subdivision Evergreen Ridge
MLS Listing ID T3336046
Sold Date 01/05/22
Bedrooms 3
Full Baths 2
Construction Status Inspections
HOA Y/N No
Year Built 1940
Annual Tax Amount $591
Lot Size 5,662 Sqft
Acres 0.13
Lot Dimensions 43x127
Property Description
TOTALLY UPDATED ~ Styled for a home buyer in search of a comfortable home with elevated finishes! Sparkling NEW marble countertops + solid wood cabinetry, NEW counter-to-ceiling Marble backsplash, NEW Stainless Steel Appliances, NEW washer + dryer, NEW vinyl flooring throughout, NEW bathrooms with floor to ceiling shower tile and glass doors (no more messy shower curtains), NEW interior + exterior paint, Roof (2021), HVAC (2021), Water Heater (2021), Plumbing updates + sewer line (2021), WALK-IN CLOSET in master bedroom, NON-FLOOD ZONE ~~ total peace of mind. The split floor plan offers added privacy for guests or an office. In the mood for outdoor fun? Open the french doors from your vaulted family room to a terra cotta-tiled patio and fire pit ready for s’mores! The spacious backyard has plenty of space for a pool and conveys with a large shed, RV/Boat parking pad. Freshly laid sod and low maintenance landscaping provide stress-free curb appeal! ~~ Just 10 min. from the sugar sands of St Pete Beach, 6 min. from marina-side mom & pop restaurants/pubs in downtown Gulfport, and 15 min. from downtown St Pete. Located off of 49th Street’s Seafood Corridor, browse seafood markets by day and gather for Gulf Coast broils for dinner! Relax, park your boat or RV, and kick back ~~ Easy, Breezy Florida living.... Perfect vacation home or 2nd home! *Buyers responsible for due diligence.
Location
State FL
County Pinellas
Community Evergreen Ridge
Direction S
Rooms
Other Rooms Family Room
Interior
Interior Features Eat-in Kitchen, Living Room/Dining Room Combo, Master Bedroom Main Floor, Open Floorplan, Solid Surface Counters, Solid Wood Cabinets, Split Bedroom, Stone Counters, Walk-In Closet(s)
Heating Central
Cooling Central Air
Flooring Vinyl
Fireplace false
Appliance Dishwasher, Electric Water Heater, Range, Refrigerator
Laundry Laundry Closet
Exterior
Exterior Feature Lighting, Storage
Parking Features Alley Access, Boat, Driveway, Off Street, Parking Pad
Fence Vinyl, Wood
Utilities Available Cable Available, Electricity Connected, Public, Sewer Connected, Water Connected
Roof Type Shingle
Porch Patio
Garage false
Private Pool No
Building
Story 1
Entry Level One
Foundation Crawlspace
Lot Size Range 0 to less than 1/4
Sewer Public Sewer
Water Public
Architectural Style Mid-Century Modern, Ranch
Structure Type Vinyl Siding
New Construction false
Construction Status Inspections
Others
Pets Allowed Yes
Senior Community No
Ownership Fee Simple
Acceptable Financing Cash, Conventional, FHA
Listing Terms Cash, Conventional, FHA
Special Listing Condition None
Read Less
Want to know what your home might be worth? Contact us for a FREE valuation!

Our team is ready to help you sell your home for the highest possible price ASAP

© 2024 My Florida Regional MLS DBA Stellar MLS. All Rights Reserved.
Bought with BRODERICK & ASSOCIATES INC






