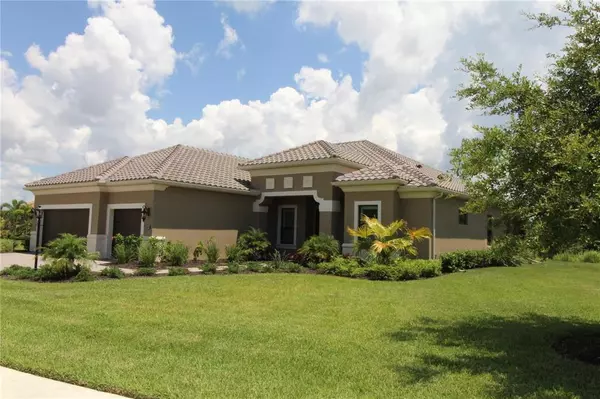$775,000
$799,000
3.0%For more information regarding the value of a property, please contact us for a free consultation.
26692 RAPHIS ROYALE BLVD Englewood, FL 34223
3 Beds
3 Baths
2,703 SqFt
Key Details
Sold Price $775,000
Property Type Single Family Home
Sub Type Single Family Residence
Listing Status Sold
Purchase Type For Sale
Square Footage 2,703 sqft
Price per Sqft $286
Subdivision Boca Royale Un 13
MLS Listing ID C7447844
Sold Date 01/04/22
Bedrooms 3
Full Baths 3
Construction Status Appraisal,Financing,Inspections
HOA Fees $463/mo
HOA Y/N Yes
Originating Board Stellar MLS
Year Built 2020
Annual Tax Amount $1,609
Lot Size 0.330 Acres
Acres 0.33
Property Description
Living the Florida Lifestyle in class in the Beautiful Private Gated Community of Boca Royale Golf & Country Club with mature oaks and lush tropical trees. Just minutes from Manasota Key beaches. Don't miss the chance to own this Exquisite 2020 Custom Built Home with tons of upgrades including the Premium oversized lot with exceptional views of The Preserves behind the house. This 3 Bedroom, 3 Bath, oversized 3 Car Garage home has just over 2700 sf under air. Features Great room with coffered maple wood ceiling with crown molding, maple wood accent wall and pocket sliding glass doors out to the covered/screened lanai. French doors off of the Great room into the spacious Den/Office. Open floor plan. Kitchen features large island with breakfast bar, upgraded wood cabinets & Quartz countertops, upgraded Profile appliances, beautiful backsplash and walk-in pantry. Club room/Family room also has maple wood coffered ceiling with beams and wainscoting this room with the same beautiful maple wood, gives this room the "WOW" factor when you walk in. Master bedroom is spacious & features coffered ceiling with natural maple wood ceiling with wood beams. Master bathroom is huge with dual vanities, full shower glass enclosed walk-in shower, separate water closet and huge 10 x 14 walk-in closet. Split floor plan. Bedroom #2 has ensuite with tub/shower. Bedroom #3 is spacious with guest bathroom nearby with walk-in shower. Indoor laundry room includes washer & dryer with built in cabinets and counter space for folding laundry. Hurricane impact windows and sliders throughout, so no need for hurricane shutters. Enjoy relaxing and entertaining on your lanai overlooking the preserves. One of the many upgrades the sellers had builder include was the outdoor kitchen prep & pool prep. There is room to add a pool if you so desire. Membership to The Resort Pool & Tiki Bar are included with the HOA fee and is conveniently located across the street. The HOA fee also includes social membership in the Club and additional memberships for golf, tennis, fitness and pickleball are available for additional fees. Community features Semi-Private Restaurant and 72 Par Golf Course. Nearby beaches, golf, shopping, restaurants and more....Start Living the Florida Lifestyle Now. Call today before this Beautiful Home is gone..... No need to wait over a year for a new Captiva model home to be built.... this one is better then new with all the pre and post upgrades the sellers did. Ask your realtor for The List. Welcome to Boca Royale!!!
Location
State FL
County Sarasota
Community Boca Royale Un 13
Zoning RSF1
Rooms
Other Rooms Den/Library/Office, Family Room, Great Room, Inside Utility
Interior
Interior Features Ceiling Fans(s), Coffered Ceiling(s), Crown Molding, High Ceilings, Open Floorplan, Solid Surface Counters, Solid Wood Cabinets, Split Bedroom, Stone Counters, Walk-In Closet(s), Window Treatments
Heating Central, Electric
Cooling Central Air
Flooring Laminate, Tile
Fireplace false
Appliance Built-In Oven, Cooktop, Dishwasher, Disposal, Dryer, Gas Water Heater, Microwave, Range Hood, Refrigerator, Washer
Laundry Inside, Laundry Room
Exterior
Exterior Feature Irrigation System, Rain Gutters, Sliding Doors
Parking Features Garage Door Opener, Oversized
Garage Spaces 3.0
Community Features Buyer Approval Required, Deed Restrictions, Fitness Center, Gated, Golf Carts OK, Golf, Irrigation-Reclaimed Water, No Truck/RV/Motorcycle Parking, Pool, Sidewalks, Tennis Courts
Utilities Available Cable Available, Cable Connected, Electricity Connected, Natural Gas Connected, Sewer Connected, Sprinkler Recycled, Underground Utilities, Water Connected
View Trees/Woods
Roof Type Tile
Attached Garage true
Garage true
Private Pool No
Building
Lot Description Sidewalk, Paved
Entry Level One
Foundation Slab
Lot Size Range 1/4 to less than 1/2
Sewer Public Sewer
Water Public
Structure Type Block, Stucco
New Construction false
Construction Status Appraisal,Financing,Inspections
Others
Pets Allowed Yes
HOA Fee Include Pool, Maintenance Grounds, Management, Private Road
Senior Community No
Pet Size Extra Large (101+ Lbs.)
Ownership Fee Simple
Monthly Total Fees $463
Acceptable Financing Cash, Conventional
Membership Fee Required Required
Listing Terms Cash, Conventional
Num of Pet 3
Special Listing Condition None
Read Less
Want to know what your home might be worth? Contact us for a FREE valuation!

Our team is ready to help you sell your home for the highest possible price ASAP

© 2025 My Florida Regional MLS DBA Stellar MLS. All Rights Reserved.
Bought with EXIT KING REALTY





