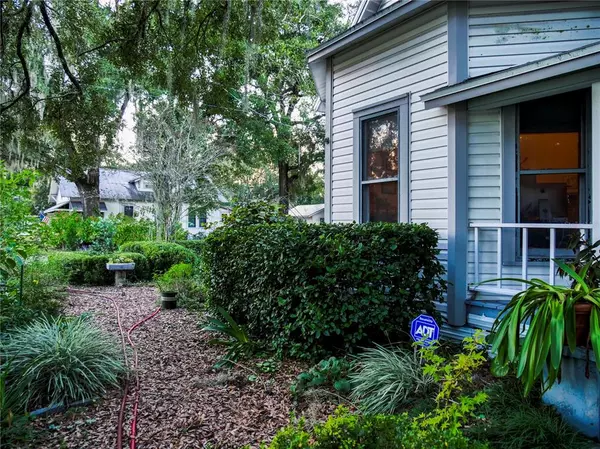$320,000
$320,000
For more information regarding the value of a property, please contact us for a free consultation.
606 W BAKER ST Plant City, FL 33563
4 Beds
3 Baths
1,918 SqFt
Key Details
Sold Price $320,000
Property Type Single Family Home
Sub Type Single Family Residence
Listing Status Sold
Purchase Type For Sale
Square Footage 1,918 sqft
Price per Sqft $166
Subdivision Plant City Rev Map
MLS Listing ID T3339152
Sold Date 01/04/22
Bedrooms 4
Full Baths 3
Construction Status Appraisal,Financing,Inspections
HOA Y/N No
Year Built 1900
Annual Tax Amount $574
Lot Size 10,890 Sqft
Acres 0.25
Property Description
Here is your opportunity to own a home in the Historic District of Plant City, where the mail is still delivered to your porch. Upon entering this home, you will notice the charm and the attention to details that the current owners have incorporated throughout. This home sits on a corner lot, with TWO porches. This home features an updated kitchen with stainless steel appliances, porcelain tile, a beautiful backsplash, and spacious cabinetry. The bedrooms in the home are large in size, 3 full bathrooms, and 2 fireplaces. This home also features a laundry room and a bonus room that is currently used as an art studio. This outside of this home is a gardener's dream with beautiful plants and a rose garden. Also included are two sheds, a greenhouse, and a chicken coup. Plus, this home has a brand-new A/C (2021), a newer roof (2016), updated plumbing (2013) and a water softener. A little history on this home- in 1900 when the home was built, two educators bought it- The Burney's. The elementary school, Burney-Simmons, was named after this family. Come tour the Burney House today and see all that it has to offer.
Location
State FL
County Hillsborough
Community Plant City Rev Map
Zoning R-1
Interior
Interior Features Crown Molding, Eat-in Kitchen, Walk-In Closet(s)
Heating Central
Cooling Central Air
Flooring Bamboo, Tile, Travertine, Wood
Fireplaces Type Gas
Fireplace true
Appliance Dishwasher, Gas Water Heater, Range, Refrigerator, Water Softener
Laundry Inside, Laundry Room
Exterior
Exterior Feature Storage
Parking Features Parking Pad
Utilities Available Electricity Connected, Water Connected
Roof Type Shingle
Porch Front Porch, Side Porch
Garage false
Private Pool No
Building
Lot Description Corner Lot, Historic District, City Limits
Entry Level One
Foundation Crawlspace
Lot Size Range 1/4 to less than 1/2
Sewer Public Sewer
Water Public
Architectural Style Historic
Structure Type Wood Frame
New Construction false
Construction Status Appraisal,Financing,Inspections
Schools
Elementary Schools Wilson Elementary School-Hb
High Schools Plant City-Hb
Others
Senior Community No
Ownership Fee Simple
Acceptable Financing Cash, Conventional
Listing Terms Cash, Conventional
Special Listing Condition None
Read Less
Want to know what your home might be worth? Contact us for a FREE valuation!

Our team is ready to help you sell your home for the highest possible price ASAP

© 2024 My Florida Regional MLS DBA Stellar MLS. All Rights Reserved.
Bought with EXP REALTY LLC






