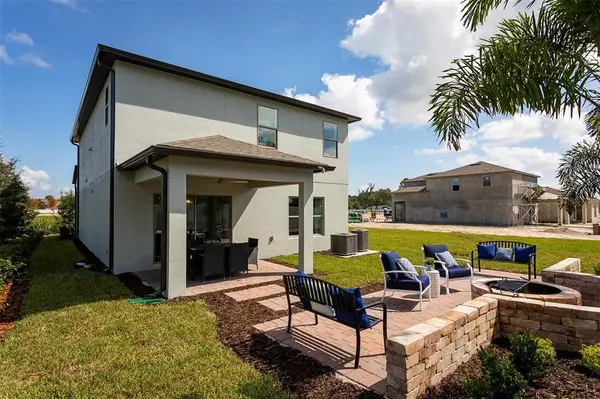$486,415
$501,295
3.0%For more information regarding the value of a property, please contact us for a free consultation.
3811 CEREMONY CV Sanford, FL 32771
4 Beds
3 Baths
2,433 SqFt
Key Details
Sold Price $486,415
Property Type Single Family Home
Sub Type Single Family Residence
Listing Status Sold
Purchase Type For Sale
Square Footage 2,433 sqft
Price per Sqft $199
Subdivision Traditions At White Cedar
MLS Listing ID O5941941
Sold Date 12/30/21
Bedrooms 4
Full Baths 2
Half Baths 1
Construction Status Appraisal,Financing,Inspections
HOA Fees $172/mo
HOA Y/N Yes
Year Built 2021
Annual Tax Amount $6,720
Lot Size 4,356 Sqft
Acres 0.1
Lot Dimensions 40x120
Property Description
This 2,448 sqft two-story FORMER MODEL home showcases 3 bedrooms, 2 ½ baths, a flex room, and a loft. Enjoy open-concept living with the great room, kitchen with a large kitchen island, and a breakfast nook that leads out to the patio. Upon entry, be wowed by the 2-story foyer and staircase. This area keeps your living space out of sight to visitors at your front door. Continue into the home and be greeted by the flex room. The possibilities here are endless! The kitchen and great room are perfect for entertaining friends and family, with the openness and flexibility. This space is large enough to use part as a dining space of desired. The 12’ x 10’ covered lanai invites you to bring the party outside. Downstairs is complete with a powder bath, linen closet, and a deep under-the-stairs closet. With super cool trim work, intricate paint accents, and awesome lighting fixtures, your own design ideas will be in overdrive! Head upstairs where you’ll find all the bedrooms. A true split plan, the secondary rooms are separated from the owner’s suite by the large loft. The secondary bedrooms both have generous walk-in closets and share a hall bath and linen closet. The destination laundry room is conveniently located on this floor near the bedrooms. The owner’s suite features a huge walk-in closet, a tray ceiling, and a spa-like en-suite bath. This home is 100% Energy Star® 3.1 certified, meaning that you will save on the cost of your monthly home ownership. Contact us today for more info on this beautiful MODEL home.
Location
State FL
County Seminole
Community Traditions At White Cedar
Zoning PUD
Rooms
Other Rooms Great Room, Loft
Interior
Interior Features Built-in Features, Ceiling Fans(s), Coffered Ceiling(s), Crown Molding, Open Floorplan, Solid Surface Counters, Thermostat, Tray Ceiling(s), Walk-In Closet(s), Window Treatments
Heating Central
Cooling Central Air
Flooring Carpet, Ceramic Tile
Fireplace false
Appliance Dishwasher, Disposal, Dryer, Exhaust Fan, Microwave, Range, Refrigerator, Tankless Water Heater
Laundry Inside, Laundry Room, Upper Level
Exterior
Exterior Feature Irrigation System, Rain Gutters, Sidewalk, Sliding Doors, Sprinkler Metered
Parking Features Driveway, Garage Door Opener
Garage Spaces 2.0
Community Features Deed Restrictions, Gated, Playground, Pool, Sidewalks
Utilities Available Natural Gas Available, Public, Street Lights, Underground Utilities
Amenities Available Gated, Playground, Pool
Roof Type Shingle
Porch Covered
Attached Garage true
Garage true
Private Pool No
Building
Lot Description City Limits, Sidewalk, Paved, Private
Entry Level Two
Foundation Slab
Lot Size Range 0 to less than 1/4
Builder Name MI Homes
Sewer Public Sewer
Water Public
Architectural Style Craftsman
Structure Type Block,Stucco
New Construction true
Construction Status Appraisal,Financing,Inspections
Schools
Middle Schools Markham Woods Middle
High Schools Seminole High
Others
Pets Allowed Yes
HOA Fee Include Pool,Maintenance Grounds,Pool,Recreational Facilities
Senior Community No
Ownership Fee Simple
Monthly Total Fees $172
Acceptable Financing Cash, Conventional, FHA, VA Loan
Membership Fee Required Required
Listing Terms Cash, Conventional, FHA, VA Loan
Special Listing Condition None
Read Less
Want to know what your home might be worth? Contact us for a FREE valuation!

Our team is ready to help you sell your home for the highest possible price ASAP

© 2024 My Florida Regional MLS DBA Stellar MLS. All Rights Reserved.
Bought with ATHENS REALTY PROFESSIONALS INC






