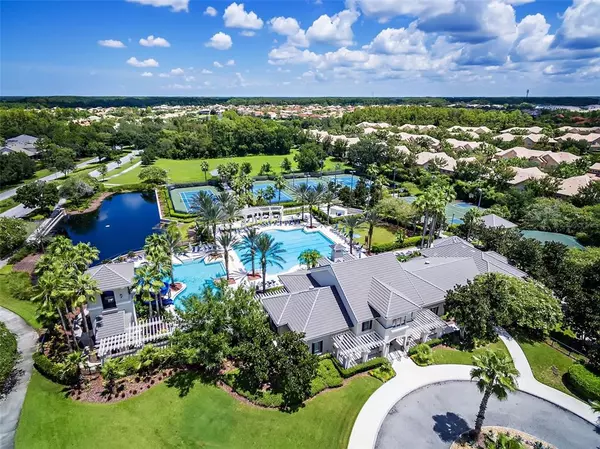$607,000
$569,000
6.7%For more information regarding the value of a property, please contact us for a free consultation.
14640 MIRASOL MANOR CT Tampa, FL 33626
3 Beds
2 Baths
2,156 SqFt
Key Details
Sold Price $607,000
Property Type Single Family Home
Sub Type Single Family Residence
Listing Status Sold
Purchase Type For Sale
Square Footage 2,156 sqft
Price per Sqft $281
Subdivision Waterchase Ph 1
MLS Listing ID T3342271
Sold Date 12/27/21
Bedrooms 3
Full Baths 2
Construction Status Inspections
HOA Fees $186/qua
HOA Y/N Yes
Year Built 2003
Annual Tax Amount $5,239
Lot Size 6,534 Sqft
Acres 0.15
Property Description
Highly sought after BALEARES AT WATERCHASE, single family home on a PRESERVE LOT. A home that is turn key with NEW IMPROVEMENTS OF QUALITY APPOINTMENTS that include, NEW FLOORING, 5-1/4 BASEBOARDS, PAINTING, UPDATED LIGHTING, Reimagined kitchen with QUARTZ COUNTERTOPS, NEW SS Upgraded APPLIANCES and so much more! This 3 bed/2bath home is inviting from the moment you arrive at the front door, the volume ceilings, abundance of windows dressed in plantation shutters with an open floorplan live larger than the SQ FT. an ideal floorplan offering open living with strategically positioned (seperated) bedrooms for privacy, the positioning of the 3rd bedroom (front of home with wall of windows) provides an ideal office/den if preferred. The Kitchen/family room combo enjoys the view through triple sliders of the OVERSIZED LANIA with a backdrop of nature, stunning and private!! This unique property offers lawn maintenance and additional maintenance items as part of the HOA allowing one to turn the key and travel or enjoy the amenities of Waterchase that include, Pickleball, tennis, basketball, lap pool, kids pool with 2 story waterslide, beautiful clubhouse, fitness center, tots playground and a Activities Director at the helm with so many amazing events! Come live the Waterchase resort lifestyle, it is a destination!
Location
State FL
County Hillsborough
Community Waterchase Ph 1
Zoning PD
Interior
Interior Features Ceiling Fans(s), Eat-in Kitchen, High Ceilings, In Wall Pest System, Kitchen/Family Room Combo, Living Room/Dining Room Combo, Master Bedroom Main Floor, Open Floorplan, Split Bedroom, Stone Counters, Tray Ceiling(s)
Heating Central
Cooling Central Air
Flooring Laminate
Fireplace false
Appliance Dishwasher, Disposal, Microwave, Range, Refrigerator, Water Softener
Laundry Inside, Laundry Room
Exterior
Exterior Feature Irrigation System, Sidewalk, Sliding Doors, Sprinkler Metered
Parking Features Driveway, Garage Door Opener
Garage Spaces 2.0
Community Features Deed Restrictions, Gated
Utilities Available Electricity Available, Natural Gas Available, Public, Sewer Available, Sprinkler Meter, Sprinkler Recycled, Street Lights, Underground Utilities, Water Available
Amenities Available Basketball Court, Clubhouse, Fitness Center, Gated, Pickleball Court(s), Playground, Pool, Recreation Facilities, Security, Tennis Court(s)
View Park/Greenbelt, Trees/Woods
Roof Type Tile
Attached Garage true
Garage true
Private Pool No
Building
Lot Description Paved, Private
Entry Level One
Foundation Slab
Lot Size Range 0 to less than 1/4
Builder Name Whitehall
Sewer Public Sewer
Water Public
Structure Type Block,Stucco
New Construction false
Construction Status Inspections
Schools
Elementary Schools Bryant-Hb
Middle Schools Farnell-Hb
High Schools Sickles-Hb
Others
Pets Allowed Yes
HOA Fee Include Guard - 24 Hour,Pool,Escrow Reserves Fund,Fidelity Bond,Maintenance Grounds,Management,Private Road,Recreational Facilities,Security
Senior Community No
Pet Size Extra Large (101+ Lbs.)
Ownership Fee Simple
Monthly Total Fees $315
Acceptable Financing Cash, Conventional
Membership Fee Required Required
Listing Terms Cash, Conventional
Num of Pet 4
Special Listing Condition None
Read Less
Want to know what your home might be worth? Contact us for a FREE valuation!

Our team is ready to help you sell your home for the highest possible price ASAP

© 2025 My Florida Regional MLS DBA Stellar MLS. All Rights Reserved.
Bought with RE/MAX ACTION FIRST OF FLORIDA





