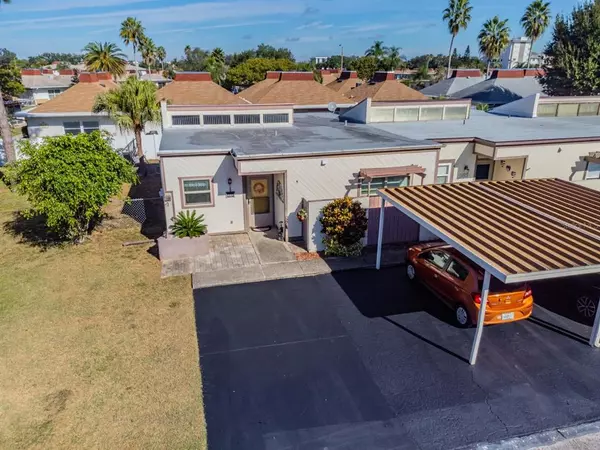$169,900
$169,900
For more information regarding the value of a property, please contact us for a free consultation.
4301 FERN GLEN ST Holiday, FL 34691
2 Beds
2 Baths
1,128 SqFt
Key Details
Sold Price $169,900
Property Type Single Family Home
Sub Type Villa
Listing Status Sold
Purchase Type For Sale
Square Footage 1,128 sqft
Price per Sqft $150
Subdivision Pinewood Villas
MLS Listing ID W7840480
Sold Date 12/20/21
Bedrooms 2
Full Baths 2
Construction Status Inspections
HOA Fees $45/mo
HOA Y/N Yes
Year Built 1984
Annual Tax Amount $1,639
Lot Size 4,356 Sqft
Acres 0.1
Lot Dimensions 40x103
Property Description
If you are looking for a turn-key villa, with very low association fees ($45/month), minutes from Anclote River, 3 pet, no weight limit, dog friendly, please put this on your list to see before it's gone! Your next home is a 2 bedroom, 2 bathroom, split bedroom, open floor plan. Volume ceilings that amplify the already spacious room size and highlight windows that offer that perfect amount of natural light, along with a great view of the open green space from the rear screened in lanai are just a few reason you will love this villa. Inside laundry room, walk-in closets, and extra storage closet. Enjoy convenient parking; 1 carport and 2 parking space just outside your door makes bringing in the groceries an easy task. Enjoy the clubhouse and community pool that is a very short walk from your front entry. Association fee covers the common grounds maintenance, clubhouse, and community pool maintenance. Make this villa yours!
Location
State FL
County Pasco
Community Pinewood Villas
Zoning MF2
Rooms
Other Rooms Inside Utility, Storage Rooms
Interior
Interior Features Ceiling Fans(s), Living Room/Dining Room Combo, Master Bedroom Main Floor, Open Floorplan, Split Bedroom, Vaulted Ceiling(s), Walk-In Closet(s)
Heating Central
Cooling Central Air
Flooring Ceramic Tile, Laminate
Furnishings Turnkey
Fireplace false
Appliance Dishwasher, Dryer, Electric Water Heater, Microwave, Range, Refrigerator, Washer
Laundry Inside, Laundry Room
Exterior
Exterior Feature Lighting, Sidewalk, Sliding Doors, Storage
Parking Features Ground Level, Guest, Off Street, Reserved
Fence Chain Link
Community Features Deed Restrictions, Pool, Sidewalks, Special Community Restrictions
Utilities Available Public
Amenities Available Clubhouse, Pool
Roof Type Other
Porch Covered, Rear Porch, Screened
Attached Garage false
Garage false
Private Pool No
Building
Lot Description Corner Lot, In County, Near Public Transit, Sidewalk, Paved, Private
Entry Level One
Foundation Slab
Lot Size Range 0 to less than 1/4
Sewer Public Sewer
Water Public
Architectural Style Other
Structure Type Block,Wood Siding
New Construction false
Construction Status Inspections
Others
Pets Allowed Yes
HOA Fee Include Common Area Taxes,Pool,Pool,Recreational Facilities
Senior Community No
Pet Size Extra Large (101+ Lbs.)
Ownership Fee Simple
Monthly Total Fees $45
Acceptable Financing Cash, Conventional
Membership Fee Required Required
Listing Terms Cash, Conventional
Num of Pet 3
Special Listing Condition None
Read Less
Want to know what your home might be worth? Contact us for a FREE valuation!

Our team is ready to help you sell your home for the highest possible price ASAP

© 2024 My Florida Regional MLS DBA Stellar MLS. All Rights Reserved.
Bought with COLDWELL BANKER FIGREY&SONRES






