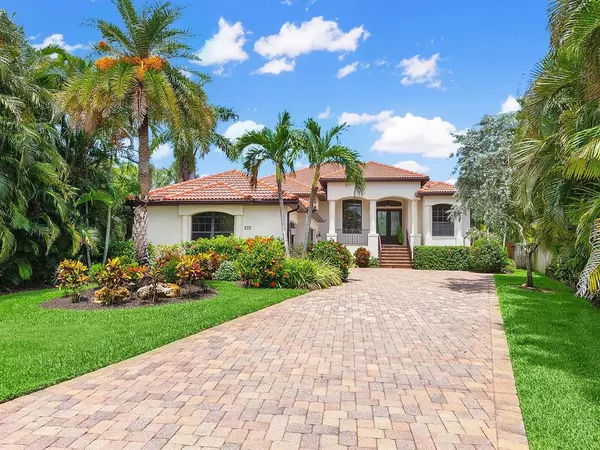$2,250,000
$2,195,000
2.5%For more information regarding the value of a property, please contact us for a free consultation.
270 ISLAND CIR Sarasota, FL 34242
4 Beds
3 Baths
3,277 SqFt
Key Details
Sold Price $2,250,000
Property Type Single Family Home
Sub Type Single Family Residence
Listing Status Sold
Purchase Type For Sale
Square Footage 3,277 sqft
Price per Sqft $686
Subdivision Sarasota Beach
MLS Listing ID A4505371
Sold Date 10/12/21
Bedrooms 4
Full Baths 3
Construction Status Financing,Inspections
HOA Y/N No
Year Built 2006
Annual Tax Amount $14,420
Lot Size 0.320 Acres
Acres 0.32
Property Description
Casual elegance in the heart of Siesta Key by the beach. This fabulous four-bedroom, three-bath, three-car garage home on boating water has all the right components, plus a perfect location, close to the quartz-crystal white sands of world-famous Siesta Beach and boutiques and restaurants in charming Siesta Village. Conveniently located on Palm Island, a heart-shaped island neighborhood, accessed by a small bridge surrounded by boating water, leading directly to Sarasota Bay and the Gulf of Mexico. The paver driveway and tropical gardens lead from the spacious paver driveway to the covered front entry porch, where you are welcomed into this easy-living residence. Offering a foyer entry, high ceilings and an immediate view of the private screened-in pool, lanai and waterfront. Designed for entertaining, this home features wonderful architectural details of columns and crown molding in the formal living and dining rooms. However, you'll likely spend most of your time gathering with friends and family in the more casual areas of the home, including the spacious chef's kitchen with its handsome hardwood floors, granite countertops, abundant wood cabinets, stainless steel appliances, a breakfast bar and separate dining nook, flowing seamlessly to the family room featuring a coffered ceiling and wood floors. A nearby, separate den/office offers flexible space, easily used as a fifth bedroom. The rooms overlook the spacious screened-in lanai and pool area with an oversized paver deck and plenty of open area for sunning, a covered area for shade and a separate covered grilling area. This wonderful home is well-designed for privacy, with a three-way split bedroom floor plan: the separate, luxurious master bedroom suite with a shower and soaking tub, plus two guest bedrooms and shared bath and a fourth separate guest bedroom plus bath and full laundry room. Oversized three-car garage. Live the island life, relax by the pool, fish, kayak or paddleboard from your own spacious yard. After a day of fun in the sun, gather and marvel at the blazing Siesta Key sunsets from your own waterfront dock. Only 15 minutes to mainland shopping, restaurants, hospitals and the many cultural activities found in downtown Sarasota.
Location
State FL
County Sarasota
Community Sarasota Beach
Zoning RSF2
Rooms
Other Rooms Breakfast Room Separate, Den/Library/Office, Family Room, Formal Dining Room Separate, Formal Living Room Separate, Inside Utility
Interior
Interior Features Built-in Features, Cathedral Ceiling(s), Ceiling Fans(s), Coffered Ceiling(s), Crown Molding, High Ceilings, Kitchen/Family Room Combo, Master Bedroom Main Floor, Open Floorplan, Solid Wood Cabinets, Split Bedroom, Stone Counters, Thermostat, Tray Ceiling(s), Walk-In Closet(s)
Heating Central, Electric, Zoned
Cooling Central Air, Zoned
Flooring Carpet, Tile, Wood
Fireplace false
Appliance Built-In Oven, Cooktop, Dishwasher, Disposal, Dryer, Electric Water Heater, Microwave, Range Hood, Refrigerator, Washer
Laundry Inside, Laundry Room
Exterior
Exterior Feature Irrigation System, Outdoor Kitchen, Rain Gutters, Sliding Doors
Parking Features Driveway, Garage Door Opener, Garage Faces Side, Ground Level
Garage Spaces 3.0
Pool Gunite, Heated, In Ground, Outside Bath Access, Screen Enclosure
Utilities Available Cable Connected, Electricity Connected, Public, Sewer Connected, Water Connected
Waterfront Description Canal - Saltwater
View Y/N 1
Water Access 1
Water Access Desc Bay/Harbor,Canal - Brackish,Canal - Saltwater,Gulf/Ocean,Gulf/Ocean to Bay
View Garden, Pool, Water
Roof Type Concrete,Tile
Porch Covered, Deck, Patio, Porch
Attached Garage true
Garage true
Private Pool Yes
Building
Lot Description Cul-De-Sac, FloodZone, In County, Paved
Entry Level One
Foundation Slab, Stem Wall
Lot Size Range 1/4 to less than 1/2
Sewer Public Sewer
Water Public
Architectural Style Florida
Structure Type Block,Concrete,Stucco
New Construction false
Construction Status Financing,Inspections
Schools
Elementary Schools Phillippi Shores Elementary
Middle Schools Brookside Middle
High Schools Sarasota High
Others
Pets Allowed Yes
Senior Community No
Ownership Fee Simple
Acceptable Financing Cash, Conventional
Membership Fee Required None
Listing Terms Cash, Conventional
Special Listing Condition None
Read Less
Want to know what your home might be worth? Contact us for a FREE valuation!

Our team is ready to help you sell your home for the highest possible price ASAP

© 2024 My Florida Regional MLS DBA Stellar MLS. All Rights Reserved.
Bought with KELLER WILLIAMS ON THE WATER





