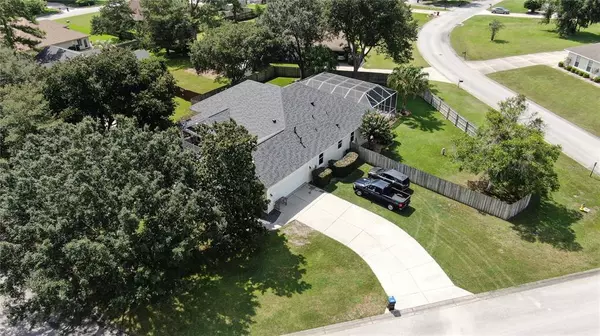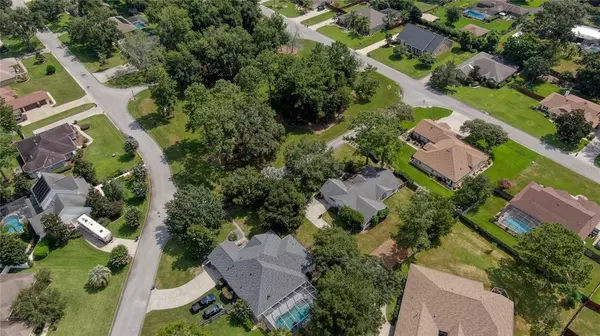$415,000
$410,000
1.2%For more information regarding the value of a property, please contact us for a free consultation.
4210 SE 104TH ST Belleview, FL 34420
3 Beds
2 Baths
2,364 SqFt
Key Details
Sold Price $415,000
Property Type Single Family Home
Sub Type Single Family Residence
Listing Status Sold
Purchase Type For Sale
Square Footage 2,364 sqft
Price per Sqft $175
Subdivision Cobblestone Ph I
MLS Listing ID OM624751
Sold Date 10/05/21
Bedrooms 3
Full Baths 2
Construction Status No Contingency
HOA Fees $59/ann
HOA Y/N Yes
Year Built 2002
Annual Tax Amount $3,468
Lot Size 0.560 Acres
Acres 0.56
Lot Dimensions 185x132
Property Description
Enjoy your coffee in the morning overlooking Cobblestone Park and the tranquil pond waterfall at the bottom of the steps of your rocking chair front porch. Or on your back lanai overlooking your sparkling pool. A beautiful and large corner lot, just over half an acre which is larger than most lots in Cobblestone. Terrific screened lanai off of the great room overlooks the gorgeous pool. Waterfall feature, accent lighting. Just an amazing pool and yard. This home has 3 bedrooms and 2 baths, plus a formal dining and a den. Fireplace in great room. Lots of space! Indoor laundry. AND! There is a heated and cooled extra room off of the pool and lanai area that can be used as storage, an office, a gym or converted to a cabana/pool bath. This is a great home, in a great neighborhood and it is ready for you to move right in! And! Brand new roof!
Location
State FL
County Marion
Community Cobblestone Ph I
Zoning PUD
Interior
Interior Features Cathedral Ceiling(s), Ceiling Fans(s), Eat-in Kitchen, Solid Wood Cabinets, Split Bedroom, Stone Counters, Walk-In Closet(s), Window Treatments
Heating Central, Electric, Heat Pump
Cooling Central Air
Flooring Carpet, Tile, Wood
Fireplace true
Appliance Disposal, Microwave, Range
Exterior
Exterior Feature Fence, Irrigation System, Storage
Garage Spaces 2.0
Pool Deck, Gunite, In Ground, Lighting, Screen Enclosure
Utilities Available Cable Available, Electricity Connected, Natural Gas Connected, Public, Street Lights, Underground Utilities
Roof Type Shingle
Attached Garage true
Garage true
Private Pool Yes
Building
Story 1
Entry Level One
Foundation Slab
Lot Size Range 1/2 to less than 1
Sewer Public Sewer
Water Public
Structure Type Block,Concrete
New Construction false
Construction Status No Contingency
Others
Pets Allowed Yes
Senior Community No
Ownership Fee Simple
Monthly Total Fees $59
Acceptable Financing Cash, Conventional, FHA, USDA Loan, VA Loan
Membership Fee Required Required
Listing Terms Cash, Conventional, FHA, USDA Loan, VA Loan
Special Listing Condition None
Read Less
Want to know what your home might be worth? Contact us for a FREE valuation!

Our team is ready to help you sell your home for the highest possible price ASAP

© 2025 My Florida Regional MLS DBA Stellar MLS. All Rights Reserved.
Bought with CB/ELLISON RLTY WEST





