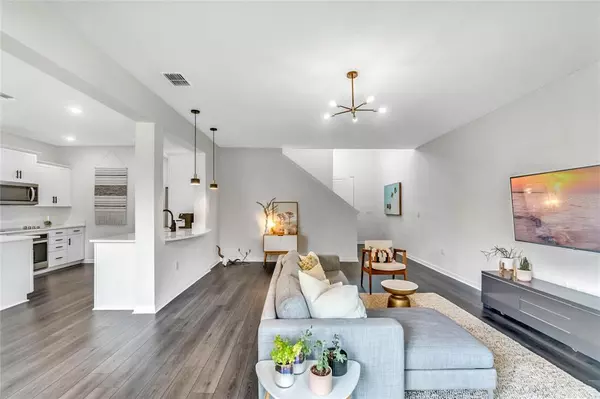$415,000
$435,000
4.6%For more information regarding the value of a property, please contact us for a free consultation.
2624 BOBCAT CHASE BLVD Oakland, FL 34787
3 Beds
3 Baths
1,853 SqFt
Key Details
Sold Price $415,000
Property Type Single Family Home
Sub Type Single Family Residence
Listing Status Sold
Purchase Type For Sale
Square Footage 1,853 sqft
Price per Sqft $223
Subdivision Longleaf At Oakland
MLS Listing ID O5969735
Sold Date 10/05/21
Bedrooms 3
Full Baths 2
Half Baths 1
Construction Status Appraisal,Financing,Inspections
HOA Fees $197/mo
HOA Y/N Yes
Year Built 2021
Annual Tax Amount $1,379
Lot Size 5,227 Sqft
Acres 0.12
Property Description
One or more photo(s) has been virtually staged. *WHY WAIT TO BUILD!?!?!* Here's your chance to move right into a NEW CONSTRUCTION HOME ~ BUILT 2021 and enjoy the peace of mind of a transferable 10yr WARRANTY! This immaculate 2-Story Home features 3BD/2BA with tons of UPGRADES, LUXURY VINYL PLANK FLOORING, POND VIEW and NO REAR NEIGHBORS! Be welcomed by the bright and airy OPEN FLOOR PLAN with NEUTRAL TONES, HIGH CEILINGS and refreshing NATURAL LIGHT! The main living area is designed perfectly for entertaining friends and family with open sight lines throughout, plus SLIDING DOORS lead to the Covered Patio for outdoor fun as well! The MODERNIZED KITCHEN offers a BREAKFAST BAR with PENDANT LIGHTS, STAINLESS STEEL APPLIANCES, UPDATED CABINETS & HARDWARE and a closet pantry. As you head up to the 2nd floor you'll find a large BONUS/LOFT area, perfect for a FAMILY ROOM, GAME ROOM, MEDIA ROOM or even a HOME OFFICE. The generously sized PRIMARY SUITE has treetop views with natural light and the EN-SUITE has an UPDATED DUAL SINK VANITY, MODERN MIRRORS, MODERN TILE SHOWER with a FRAMELESS GLASS DOOR and a WALK-IN CLOSET. Additionally, this wonderful home provides 2 sizable bedrooms, a modern guest bathroom, laundry room and half bathroom as well. An EXTENDED PAVER PATIO is partially COVERED and overlooks the ENORMOUS BACKYARD with tree lined views. With NO REAR NEIGHBORS, this yard is just waiting for a lovely sparkling pool to be added for tons of summer fun! The friendly neighborhood of Longleaf at Oakwood provides easy access to bike trails, is just 3 miles from Downtown Winter Garden, less than 30 minutes to Downtown Orlando, close to major highways and near tons of local restaurants, shops and more! Buying a NEW CONSTRUCTION HOME has never been easier - all the work is done, the HOA even takes care of the LAWN & MULCH MAINTENANCE! So drop your bags and begin living the Central Florida lifestyle you've always wanted!
Location
State FL
County Orange
Community Longleaf At Oakland
Zoning PUD
Rooms
Other Rooms Loft
Interior
Interior Features Ceiling Fans(s), Eat-in Kitchen, High Ceilings, Living Room/Dining Room Combo, Dormitorio Principal Arriba, Open Floorplan, Solid Surface Counters, Solid Wood Cabinets, Thermostat, Walk-In Closet(s), Window Treatments
Heating Electric
Cooling Central Air
Flooring Tile, Vinyl
Fireplace false
Appliance Built-In Oven, Cooktop, Dishwasher, Microwave, Refrigerator
Laundry In Kitchen, Laundry Room
Exterior
Exterior Feature Irrigation System, Rain Gutters, Sidewalk, Sliding Doors
Parking Features Driveway, Garage Door Opener
Garage Spaces 2.0
Community Features Deed Restrictions, Pool, Sidewalks
Utilities Available BB/HS Internet Available, Cable Available, Electricity Available, Water Available
Roof Type Shingle
Porch Covered, Patio, Rear Porch
Attached Garage true
Garage true
Private Pool No
Building
Lot Description In County, Sidewalk, Paved
Entry Level Two
Foundation Slab
Lot Size Range 0 to less than 1/4
Sewer Public Sewer
Water Public
Structure Type Block,Stucco
New Construction false
Construction Status Appraisal,Financing,Inspections
Schools
Elementary Schools Tildenville Elem
Middle Schools Lakeview Middle
High Schools West Orange High
Others
Pets Allowed Yes
HOA Fee Include Pool,Maintenance Grounds,Recreational Facilities
Senior Community No
Ownership Fee Simple
Monthly Total Fees $197
Acceptable Financing Cash, Conventional, VA Loan
Membership Fee Required Required
Listing Terms Cash, Conventional, VA Loan
Special Listing Condition None
Read Less
Want to know what your home might be worth? Contact us for a FREE valuation!

Our team is ready to help you sell your home for the highest possible price ASAP

© 2024 My Florida Regional MLS DBA Stellar MLS. All Rights Reserved.
Bought with RE/MAX PRIME PROPERTIES






