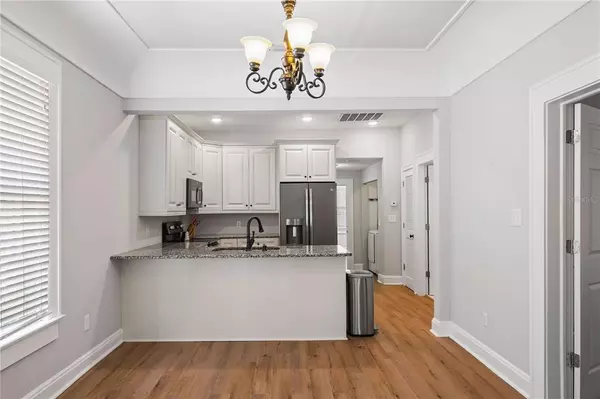$325,000
$320,000
1.6%For more information regarding the value of a property, please contact us for a free consultation.
2003 E COLUMBUS DR Tampa, FL 33605
3 Beds
2 Baths
1,368 SqFt
Key Details
Sold Price $325,000
Property Type Single Family Home
Sub Type Single Family Residence
Listing Status Sold
Purchase Type For Sale
Square Footage 1,368 sqft
Price per Sqft $237
Subdivision Ybor City Plan Of An Add
MLS Listing ID T3320898
Sold Date 09/10/21
Bedrooms 3
Full Baths 2
Construction Status Appraisal,Financing,Inspections
HOA Y/N No
Year Built 1918
Annual Tax Amount $3,060
Lot Size 4,356 Sqft
Acres 0.1
Lot Dimensions 33x126
Property Description
All this charmer needs is a front porch swing!! Located in the Local Ybor Historic District, this 3/2 contributing structure in North Ybor has maintained its unique historic features including the original 15-lite pocket French Doors and coved ceilings in the living and dining rooms, original trim, double hung windows, high baseboards, and high ceilings. Some of the modern amenities that make this home ideal include an open floor plan, new luxury vinyl flooring throughout with new ceramic tile in the bathrooms, a huge 13.5'x18' master suite with dual, customized closets, a custom-built glass shower enclosure in the master bath, granite countertops in all wet areas, dual pantries in the kitchen that provide tons of storage, 42" high cabinets, stainless steel appliances, fresh paint, faux wood blinds in every window, new landscaping out front, and spray foam in the attic and crawlspace for energy efficiency and to allow for attic storage. The backyard is a blank canvas for you to create your own sanctuary. Don't miss this opportunity to move to Ybor, one of the hottest areas of Tampa, and which has so many exciting projects and improvements coming in the near term!!!
Location
State FL
County Hillsborough
Community Ybor City Plan Of An Add
Zoning YC-2
Rooms
Other Rooms Attic, Inside Utility
Interior
Interior Features Ceiling Fans(s), High Ceilings, Master Bedroom Main Floor, Open Floorplan, Solid Surface Counters, Split Bedroom
Heating Electric
Cooling Central Air
Flooring Ceramic Tile, Vinyl
Fireplace false
Appliance Dishwasher, Dryer, Microwave, Range, Refrigerator, Washer
Laundry Inside, Laundry Room
Exterior
Exterior Feature Fence
Parking Features Alley Access, Off Street, Parking Pad
Fence Wood
Utilities Available Cable Connected, Electricity Connected, Sewer Connected, Water Connected
Roof Type Metal
Porch Front Porch
Garage false
Private Pool No
Building
Lot Description Historic District, City Limits, Sidewalk
Story 1
Entry Level One
Foundation Crawlspace
Lot Size Range 0 to less than 1/4
Sewer Public Sewer
Water None
Architectural Style Bungalow
Structure Type Wood Frame,Wood Siding
New Construction false
Construction Status Appraisal,Financing,Inspections
Others
Senior Community No
Ownership Fee Simple
Acceptable Financing Cash, Conventional
Listing Terms Cash, Conventional
Special Listing Condition None
Read Less
Want to know what your home might be worth? Contact us for a FREE valuation!

Our team is ready to help you sell your home for the highest possible price ASAP

© 2025 My Florida Regional MLS DBA Stellar MLS. All Rights Reserved.
Bought with CHARLES RUTENBERG REALTY INC





