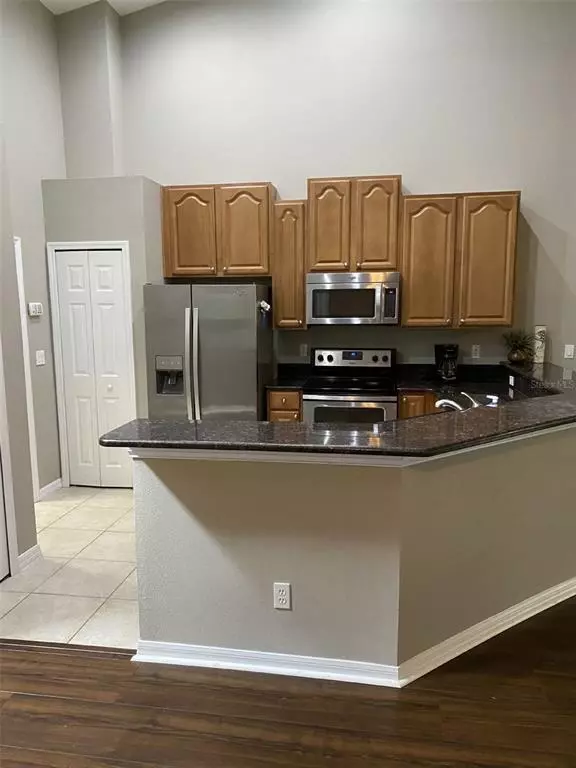$210,000
$209,000
0.5%For more information regarding the value of a property, please contact us for a free consultation.
2641 RUTLEDGE CT Winter Haven, FL 33884
2 Beds
2 Baths
1,419 SqFt
Key Details
Sold Price $210,000
Property Type Townhouse
Sub Type Townhouse
Listing Status Sold
Purchase Type For Sale
Square Footage 1,419 sqft
Price per Sqft $147
Subdivision Traditions Ph 01
MLS Listing ID U8126572
Sold Date 07/30/21
Bedrooms 2
Full Baths 2
Construction Status Financing,Inspections
HOA Fees $175/mo
HOA Y/N Yes
Year Built 2006
Annual Tax Amount $1,036
Lot Size 3,049 Sqft
Acres 0.07
Property Description
This is a beautiful 2 bedroom, 2 full bathroom townhome with an office and 1 car garage. You will love the open floor plan and high ceilings along with the improvements made in 2014 including: laminate flooring, new paint throughout entire house, granite counters in kitchen and both bathrooms, all new stainless steel appliances in the kitchen, and new fixtures. A new roof was put on in 2018. This home features a beautiful nature view from the back patio and master bedroom. The master bedroom closet is quite large. The master bath has two vanities and a nice size walk in shower. There is an office opposite of the kitchen which could be used as a bedroom. There is a community pool that over looks the lake just a two minute walk away. You also are very close to the visitor parking which is a big deal if you have guests. The HOA is only $175 a month which includes the cable/internet - HIGHLY COMPETITIVE FOR THE AREA. This townhome is in an excellent part of town and offers you the stress free lifestyle of little to no outside maintenance. Never fix a sprinkler again!
Location
State FL
County Polk
Community Traditions Ph 01
Interior
Interior Features Cathedral Ceiling(s), Ceiling Fans(s), High Ceilings, Living Room/Dining Room Combo, Vaulted Ceiling(s), Walk-In Closet(s)
Heating Central, Electric
Cooling Central Air
Flooring Ceramic Tile, Wood
Fireplace false
Appliance Dishwasher, Dryer, Microwave, Range, Refrigerator, Washer
Exterior
Exterior Feature Sliding Doors
Garage Spaces 1.0
Community Features Deed Restrictions, Fishing, Pool, Water Access
Utilities Available Electricity Available, Public
View Y/N 1
Roof Type Shingle
Attached Garage true
Garage true
Private Pool No
Building
Story 1
Entry Level Two
Foundation Slab
Lot Size Range 0 to less than 1/4
Sewer Public Sewer
Water Public
Structure Type Block,Stucco
New Construction false
Construction Status Financing,Inspections
Schools
Elementary Schools Chain O Lakes Elem
Middle Schools Mclaughlin Middle
High Schools Lake Region High
Others
Pets Allowed Yes
HOA Fee Include Cable TV,Pool,Internet,Management,Pest Control,Pool
Senior Community No
Ownership Fee Simple
Monthly Total Fees $175
Acceptable Financing Cash, Conventional
Membership Fee Required Required
Listing Terms Cash, Conventional
Special Listing Condition None
Read Less
Want to know what your home might be worth? Contact us for a FREE valuation!

Our team is ready to help you sell your home for the highest possible price ASAP

© 2025 My Florida Regional MLS DBA Stellar MLS. All Rights Reserved.
Bought with KELLER WILLIAMS REALTY SMART 1





