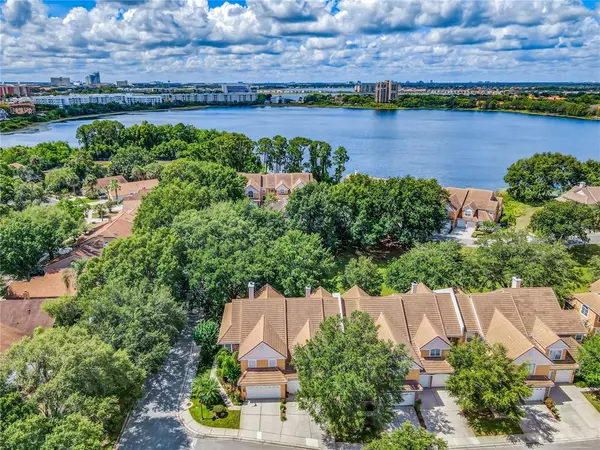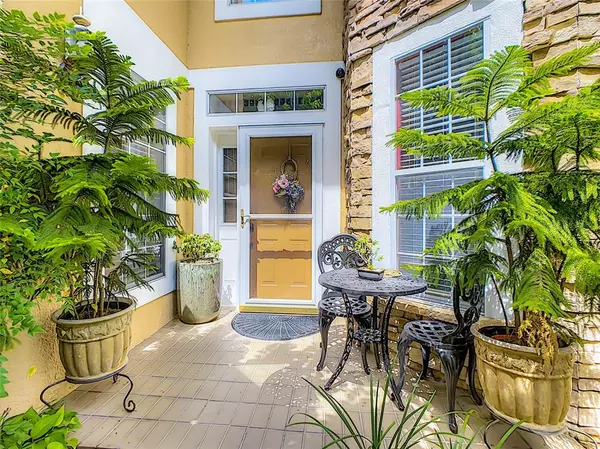$412,000
$419,900
1.9%For more information regarding the value of a property, please contact us for a free consultation.
7402 GREEN TREE DR #1 Orlando, FL 32819
4 Beds
3 Baths
2,333 SqFt
Key Details
Sold Price $412,000
Property Type Townhouse
Sub Type Townhouse
Listing Status Sold
Purchase Type For Sale
Square Footage 2,333 sqft
Price per Sqft $176
Subdivision Phillips Bay Condo Ph 02 Or 5723/2465
MLS Listing ID O5949079
Sold Date 08/05/21
Bedrooms 4
Full Baths 2
Half Baths 1
Construction Status Inspections,Other Contract Contingencies
HOA Fees $380/mo
HOA Y/N Yes
Year Built 1999
Annual Tax Amount $2,734
Lot Size 0.280 Acres
Acres 0.28
Property Description
RARE, END-UNIT, CORNER LOT 4 BR, 2.5 BA, 2-CAR GARAGE UPDATED Townhome located in GATED lakeside Phillips Bay community in the heart of Dr. Phillips! Zoned for sought-after, A-Rated Dr. Phillips schools and just minutes to renowned Restaurant Row, theme parks, golf courses, entertainment, shopping meccas and major roads! This BEAUTIFUL & UPDATED home has a spacious floor plan that feels more like a single family home than a townhome, with a SOARING 18-FT VOLUME CEILING in the living room, a DOUBLE-SIDED FIREPLACE, a formal Dining Room with its own BUILT-IN WINE RACK, a large eat-in kitchen, a Florida Room overlooking a private, greenspace area, a Bedroom/Office with French Doors, a half-bath for guests, an inside laundry room and that's just what's on the 1st floor! BEAUTIFUL HARDWOOD FLOORS Cover all Living areas on the 1st floor as well! You'll love the UPDATED KITCHEN with its granite ISLAND, 42” CABINETRY, QUARTZ KITCHEN COUNTERS & Stainless Appliances! An OPEN flowing staircase leads to the second floor and the loft area…an ideal reading/study nook. The spacious Master Bedroom features a BEAUITIFUL TRAY CEILING and an ENSUITE BATH. The bath includes dual sinks, a luxurious GARDENN TUB, a separate shower, a linen closet, and two other closets, including a large walk-in closet. The first of the secondary bedrooms could easily double as a SECOND MASTER as it's large enough to hold a king-sized bed with additional seating space. The Association maintains the Roof and building exterior and grounds; Tile Roof is only 4 years old; Newer AC, BRAND NEW TANKLESS HOT WATER HEATER (2020). The spacious garage has plenty of storage shelves as well as a utility sink. The TOP-RATED SCHOOLS include: Dr. Phillips High (Magnet, IB Curriculum); Southwest Midde & Dr. Phillips Elementary! Phillips Bay, a quiet, tree-lined neighborhood, offers a clubhouse with a full-size kitchen to use for hosting parties, a fitness center, and a community pool and spa. You'll always feel safe with a state-of-the-art gate secured entrance which does not allow tailgating. The Location couldn't be more convenient…just minutes from Orlando's famed “restaurant row” for fine dining, local attractions and major highways. Orlando International Airport and Downtown Orlando are easily accessible via I-4 and the 528. Spacious and easy living (no yard work!), great schools & wonderful community amenities coupled with an ideal location make this townhome one of the BEST the area has to offer!
Location
State FL
County Orange
Community Phillips Bay Condo Ph 02 Or 5723/2465
Zoning P-D
Rooms
Other Rooms Attic, Florida Room, Inside Utility, Loft
Interior
Interior Features Ceiling Fans(s), Eat-in Kitchen, High Ceilings, Living Room/Dining Room Combo, Solid Surface Counters, Split Bedroom, Stone Counters, Thermostat, Tray Ceiling(s), Walk-In Closet(s), Window Treatments
Heating Electric
Cooling Central Air
Flooring Carpet, Tile, Wood
Fireplaces Type Living Room, Wood Burning
Fireplace true
Appliance Dishwasher, Disposal, Microwave, Range, Refrigerator, Tankless Water Heater
Laundry Inside
Exterior
Exterior Feature French Doors, Irrigation System, Rain Gutters, Sidewalk, Sliding Doors
Parking Features Driveway, Garage Door Opener, Garage Faces Side, Ground Level, Guest
Garage Spaces 2.0
Community Features Deed Restrictions, Fitness Center, Gated, Irrigation-Reclaimed Water, Pool, Sidewalks
Utilities Available BB/HS Internet Available, Cable Connected, Electricity Connected, Mini Sewer, Public, Sewer Connected, Street Lights, Water Connected
Amenities Available Clubhouse, Fitness Center, Gated, Pool
Roof Type Tile
Attached Garage true
Garage true
Private Pool No
Building
Lot Description Corner Lot, Level, Near Golf Course, Near Public Transit, Sidewalk, Paved, Private
Entry Level Two
Foundation Slab
Lot Size Range 1/4 to less than 1/2
Sewer Public Sewer
Water Canal/Lake For Irrigation, Public
Architectural Style Traditional
Structure Type Block,Stucco,Wood Frame
New Construction false
Construction Status Inspections,Other Contract Contingencies
Schools
Elementary Schools Dr. Phillips Elem
Middle Schools Southwest Middle
High Schools Dr. Phillips High
Others
Pets Allowed Number Limit, Yes
HOA Fee Include Common Area Taxes,Pool,Escrow Reserves Fund,Maintenance Structure,Maintenance Grounds,Management,Pest Control,Pool,Private Road
Senior Community No
Ownership Fee Simple
Monthly Total Fees $380
Acceptable Financing Cash, Conventional, VA Loan
Membership Fee Required Required
Listing Terms Cash, Conventional, VA Loan
Num of Pet 4
Special Listing Condition None
Read Less
Want to know what your home might be worth? Contact us for a FREE valuation!

Our team is ready to help you sell your home for the highest possible price ASAP

© 2025 My Florida Regional MLS DBA Stellar MLS. All Rights Reserved.
Bought with SAND DOLLAR REALTY GROUP INC





