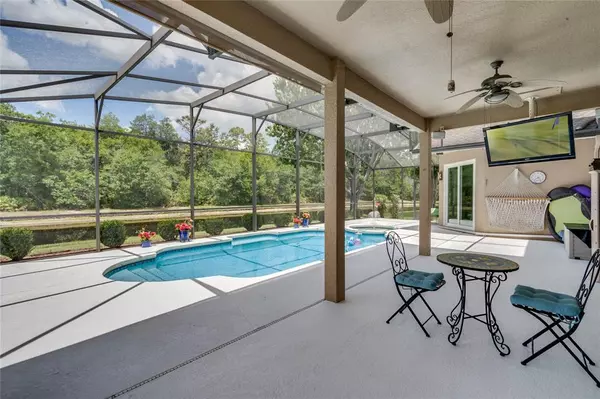$550,000
$539,900
1.9%For more information regarding the value of a property, please contact us for a free consultation.
2554 TREYMORE DR Orlando, FL 32825
5 Beds
3 Baths
3,854 SqFt
Key Details
Sold Price $550,000
Property Type Single Family Home
Sub Type Single Family Residence
Listing Status Sold
Purchase Type For Sale
Square Footage 3,854 sqft
Price per Sqft $142
Subdivision Villages Rio Pinar Ph 01 43/97
MLS Listing ID O5951363
Sold Date 07/14/21
Bedrooms 5
Full Baths 3
Construction Status Inspections
HOA Fees $105/mo
HOA Y/N Yes
Year Built 2002
Annual Tax Amount $4,186
Lot Size 9,147 Sqft
Acres 0.21
Property Description
**Central FL living at it's FINEST!!** Immaculate 2-Story 5BD/3BA POOL HOME with NO REAR NEIGHBORS ~ POND & CONSERVATION VIEW ~ BONUS ROOM & AWESOME AMENITIES in the highly desired GATED COMMUNITY - Villages of Rio Pinar! Enter the DOUBLE decorative glass front doors into the FOYER that shares the OPENNESS of the FORMAL LIVING & DINING ROOMS. Columns allow the NATURAL LIGHT to flow throughout the OPEN FLOOR PLAN into the FAMILY ROOM & KITCHEN COMBO making the main living spaces perfect to entertain friends and family! The neutral wall and floor tones give a welcoming and bright feel to the atmosphere of this lovely home. The FAMILY ROOM offers beautiful WOOD FLOORING and large SLIDING DOORS that lead out to the Pool & Lanai! The KITCHEN is fully equipped for any home chef providing GRANITE COUNTERS, a plethora of CABINET STORAGE, quality appliances, recessed lighting and a huge ISLAND/BREAKFAST BAR with PENDANT LIGHTS! The DINETTE sits just off the kitchen to enjoy casual dining with WATER VIEWS. Conveniently on the 1st floor the massive PRIMARY SUITE has been extended 8' and features more WOOD FLOORING, SLIDING DOORS that provide PRIVATE ACCESS to the Pool & Lanai, TWO EXTENDED CLOSETS and the EN-SUITE delivers HIS & HER VANITIES, a SOAKING GARDEN TUB and a separate WALK-IN SHOWER. A spacious guest bedroom with a full POOL BATH down the hall offers the perfect accommodation for guests, IN-LAWS or MULTI-GENERATIONAL LIVING! The fabulous 2nd floor includes a HUGE BONUS LOFT AREA, three sizable & split guest bedrooms and a full guest bathroom offering an extensive dual sink vanity for plenty of storage! Head outside to the COVERED LANAI where you can relax comfortably under the double ceiling fans watching the serene POND & CONSERVATION VIEWS and the glistening blue HEATED SWIMMING POOL w/ SPA & water feature - YEAR ROUND!! Noteworthy; the ROOF is from 2014, the upstairs A/C is from 2018 and downstairs A/C is from 2014! Villages of Rio Pinar residents are provided with great amenities such as a beautiful clubhouse with a workout room & sauna, community pool, basketball & tennis courts, playground and you are just minutes from the Rio Pinar Country Club! Undeniably the best lot in the community, this stunning home is everything you've been looking for! Call TODAY for your private showing!
Location
State FL
County Orange
Community Villages Rio Pinar Ph 01 43/97
Zoning R-1AA
Rooms
Other Rooms Bonus Room, Family Room, Formal Dining Room Separate, Formal Living Room Separate, Loft
Interior
Interior Features Built-in Features, Ceiling Fans(s), Crown Molding, Eat-in Kitchen, High Ceilings, Split Bedroom, Stone Counters, Thermostat, Walk-In Closet(s)
Heating Electric
Cooling Central Air
Flooring Carpet, Hardwood, Tile
Fireplace false
Appliance Dishwasher, Dryer, Microwave, Range, Refrigerator, Washer
Laundry Inside, Laundry Room
Exterior
Exterior Feature Irrigation System, Lighting, Rain Gutters, Sidewalk, Sliding Doors
Parking Features Driveway, Garage Door Opener
Garage Spaces 3.0
Pool Gunite, Heated, In Ground, Lighting, Solar Heat
Community Features Deed Restrictions, Gated, Park, Playground, Pool, Sidewalks, Tennis Courts, Waterfront
Utilities Available BB/HS Internet Available, Cable Available, Electricity Available, Water Available
Amenities Available Basketball Court, Clubhouse, Gated, Park, Playground, Pool, Recreation Facilities, Sauna, Tennis Court(s)
Waterfront Description Pond
View Y/N 1
View Trees/Woods, Water
Roof Type Shingle
Porch Patio, Screened
Attached Garage true
Garage true
Private Pool Yes
Building
Lot Description Conservation Area, City Limits, In County, Level, Near Golf Course, Oversized Lot, Sidewalk, Paved
Story 2
Entry Level Two
Foundation Slab
Lot Size Range 0 to less than 1/4
Sewer Public Sewer
Water Public
Structure Type Block,Stucco
New Construction false
Construction Status Inspections
Schools
Elementary Schools Deerwood Elem (Orange Cty)
Middle Schools Liberty Middle
High Schools Colonial High
Others
Pets Allowed Yes
HOA Fee Include Pool,Maintenance Grounds,Recreational Facilities
Senior Community No
Ownership Fee Simple
Monthly Total Fees $105
Acceptable Financing Cash, Conventional, VA Loan
Membership Fee Required Required
Listing Terms Cash, Conventional, VA Loan
Special Listing Condition None
Read Less
Want to know what your home might be worth? Contact us for a FREE valuation!

Our team is ready to help you sell your home for the highest possible price ASAP

© 2024 My Florida Regional MLS DBA Stellar MLS. All Rights Reserved.
Bought with LA ROSA REALTY KISSIMMEE





