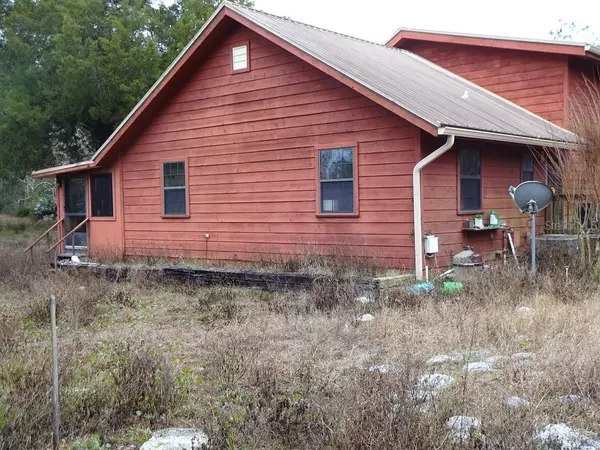$215,000
$239,900
10.4%For more information regarding the value of a property, please contact us for a free consultation.
1810 REYNOLDS RD De Leon Springs, FL 32130
3 Beds
2 Baths
1,495 SqFt
Key Details
Sold Price $215,000
Property Type Single Family Home
Sub Type Single Family Residence
Listing Status Sold
Purchase Type For Sale
Square Footage 1,495 sqft
Price per Sqft $143
Subdivision Deleon Spgs Heights
MLS Listing ID V4916996
Sold Date 07/14/21
Bedrooms 3
Full Baths 2
Construction Status Inspections
HOA Y/N No
Year Built 1983
Annual Tax Amount $2,137
Lot Size 4.040 Acres
Acres 4.04
Property Description
REDUCED $10,000. HOME AND ACREAGE WITH GREAT POTENTIAL. Escape the busy city life and enjoy your own piece of nature not far from city life. This gem in the rough three bedroom 2 bath home rests on 4 rolling acres which includes Like Oak trees, and a full RV hookup. Located within a few minutes of Deland, Ormond Beach and Daytona Beach. the property is about 3 miles from Hwy 17 and a mile from Hwy. 1. The home features a metal roof, stand alone wood burning fireplace, and a large screened front porch. Also, in case of a power outage there is a diesel generator to supply electric to the home due to storm related power outages. The agriculture zoning allows horses and farm animals. The acreage is completely fenced with a gated entrance off Reynolds Road. With a little TLC this home and acreage has huge potential as a full time residence or a weekend retreat.
Location
State FL
County Volusia
Community Deleon Spgs Heights
Zoning 01A3
Interior
Interior Features Ceiling Fans(s), High Ceilings, Split Bedroom
Heating Electric
Cooling Central Air
Flooring Carpet, Laminate, Linoleum
Fireplaces Type Free Standing, Living Room, Wood Burning
Fireplace true
Appliance Built-In Oven, Dryer, Electric Water Heater, Range, Refrigerator, Washer
Laundry Inside
Exterior
Exterior Feature Fence
Fence Wire
Utilities Available Cable Available, Electricity Connected
Roof Type Metal
Garage false
Private Pool No
Building
Entry Level Two
Foundation Crawlspace
Lot Size Range 2 to less than 5
Sewer Septic Tank
Water Well
Structure Type Wood Frame
New Construction false
Construction Status Inspections
Others
Pets Allowed Yes
Senior Community No
Ownership Fee Simple
Acceptable Financing Cash
Listing Terms Cash
Special Listing Condition None
Read Less
Want to know what your home might be worth? Contact us for a FREE valuation!

Our team is ready to help you sell your home for the highest possible price ASAP

© 2024 My Florida Regional MLS DBA Stellar MLS. All Rights Reserved.
Bought with COLDWELL BANKER REALTY






