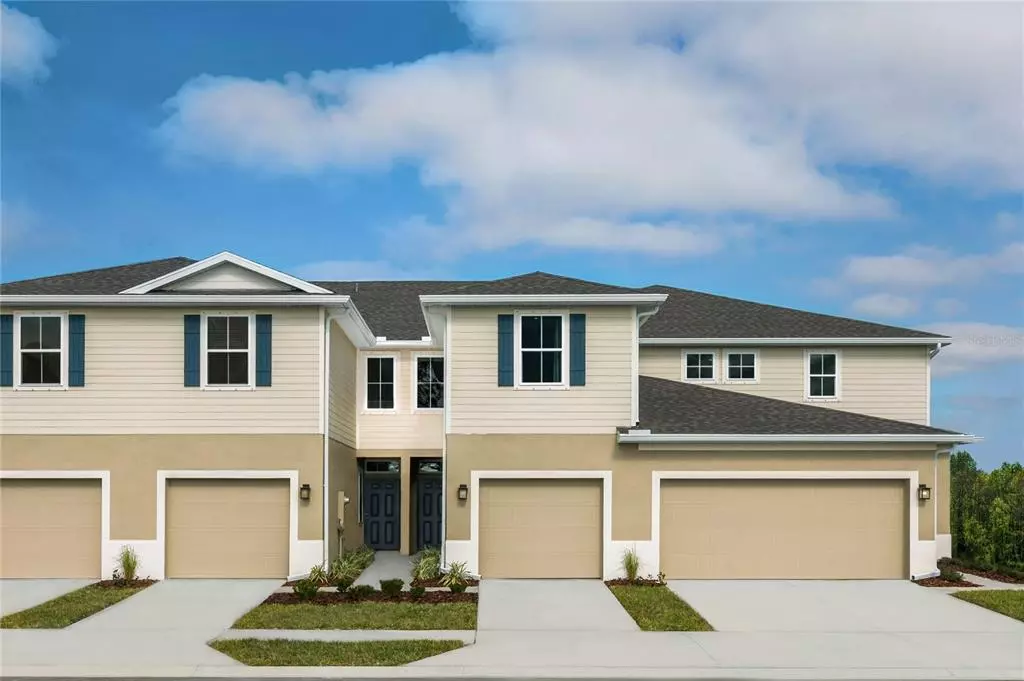$270,245
$270,245
For more information regarding the value of a property, please contact us for a free consultation.
2915 RAMBLER IVY LOOP Brandon, FL 33510
3 Beds
3 Baths
1,813 SqFt
Key Details
Sold Price $270,245
Property Type Townhouse
Sub Type Townhouse
Listing Status Sold
Purchase Type For Sale
Square Footage 1,813 sqft
Price per Sqft $149
Subdivision Timbers At Williams Landing
MLS Listing ID W7835249
Sold Date 06/25/21
Bedrooms 3
Full Baths 2
Half Baths 1
Construction Status No Contingency
HOA Fees $150/mo
HOA Y/N Yes
Year Built 2021
Lot Size 3,484 Sqft
Acres 0.08
Lot Dimensions 31x94
Property Description
Under Construction. Timbers at Williams Landing offers the lowest priced new Townhomes in Brandon with No CDD fees and all of the finishes and features you want to come home to already included -- like granite kitchen countertops, 42” cabinets and all of your appliances included. Make your new home your own by selecting from our beautifully designed interior palettes which make it easy to personalize while also giving you peace of mind that your new home will look beautiful! Plus, you’ll love living in Brandon, with easy access to area entertainment, dining and shops just minutes away from you! Living in Brandon keeps you central to all of the best things that the Tampa area has to offer. Not only are you and your family minutes from the Brandon Town Center, you’re only a short drive away from attractions such as Busch Gardens, The Children’s Museum, Sparkman’s Wharf, The Tampa Riverwalk District, and Ybor City! Love to spend time on the sand? World famous Clearwater Beach and St. Pete Beach are within easy reach as well. With everything you need at your fingertips, stop wondering if Timbers at Williams Landing is right for you! The Egret Townhome is a true townhome experience with elegant layout and features to make you feel right at home. Egret Townhomes sell out extremely quickly due to their open layout and grand high great two story open great room. The home features 3 bedrooms, 2 1/2 bathrooms, loft and 2-car garage. The spacious Kitchen has a breakfast bar and plenty of space for cooking, the great room is large with ample room for dining suite. The entire great room is open to the top of the house giving you a grand space to entertain. The FIRST FLOOR OWNERS SUITE features dual closets, one is a walk-in, dual sinks in owners bath, and shower. There is also a powder room on the first floor for convenience, and under stairs storage. Upstairs is a large loft at the top of the stairs providing you with an upstairs oasis to relax or even an open office space. Laundry room, 17 x 17 tiles in all wet areas, ample storage, plus more! Make this home yours by deciding on fit and finish, from cabinets, countertops, flooring and more. You can also add an option covered lanai, which can also be screened.All Ryan Homes now include WIFI-enabled garage opener and NEST smart thermostat. **Closing cost assistance is available with use of Builder’s affiliated lender**. DISCLAIMER: Prices, financing, promotion, and offers subject to change without notice. Offer valid on new sales only. See Community Sales and Marketing Representative for details. Promotions cannot be combined with any other offer. All uploaded photos are stock photos of this floor plan. Actual home may differ from photos.
Location
State FL
County Hillsborough
Community Timbers At Williams Landing
Zoning PD0493
Rooms
Other Rooms Great Room, Loft
Interior
Interior Features Crown Molding, Living Room/Dining Room Combo, Master Bedroom Main Floor, Open Floorplan, Solid Wood Cabinets, Split Bedroom, Stone Counters, Thermostat, Vaulted Ceiling(s), Walk-In Closet(s)
Heating Central, Electric
Cooling Central Air
Flooring Carpet, Ceramic Tile
Furnishings Unfurnished
Fireplace false
Appliance Dishwasher, Disposal, Dryer, Electric Water Heater, Microwave, Range, Washer
Laundry Inside, Laundry Room
Exterior
Exterior Feature Irrigation System, Lighting, Rain Gutters, Sidewalk, Sliding Doors, Sprinkler Metered
Garage Driveway, Garage Door Opener, Guest, Parking Pad
Garage Spaces 2.0
Community Features Deed Restrictions, Sidewalks
Utilities Available BB/HS Internet Available, Cable Available, Electricity Connected, Fire Hydrant, Phone Available, Public, Sewer Connected, Street Lights, Underground Utilities, Water Connected
Waterfront false
Roof Type Shingle
Parking Type Driveway, Garage Door Opener, Guest, Parking Pad
Attached Garage true
Garage true
Private Pool No
Building
Lot Description Corner Lot, In County, Level, Sidewalk, Paved
Story 2
Entry Level Two
Foundation Slab
Lot Size Range 0 to less than 1/4
Builder Name Ryan Homes
Sewer Public Sewer
Water Public
Architectural Style Florida, Traditional
Structure Type Block,Cement Siding,Stucco,Wood Frame
New Construction true
Construction Status No Contingency
Schools
Elementary Schools Schmidt-Hb
Middle Schools Mclane-Hb
High Schools Armwood-Hb
Others
Pets Allowed Yes
HOA Fee Include Common Area Taxes,Escrow Reserves Fund,Maintenance Grounds
Senior Community No
Ownership Fee Simple
Monthly Total Fees $150
Acceptable Financing Cash, Conventional, FHA, VA Loan
Membership Fee Required Required
Listing Terms Cash, Conventional, FHA, VA Loan
Special Listing Condition None
Read Less
Want to know what your home might be worth? Contact us for a FREE valuation!

Our team is ready to help you sell your home for the highest possible price ASAP

© 2024 My Florida Regional MLS DBA Stellar MLS. All Rights Reserved.
Bought with STELLAR NON-MEMBER OFFICE






