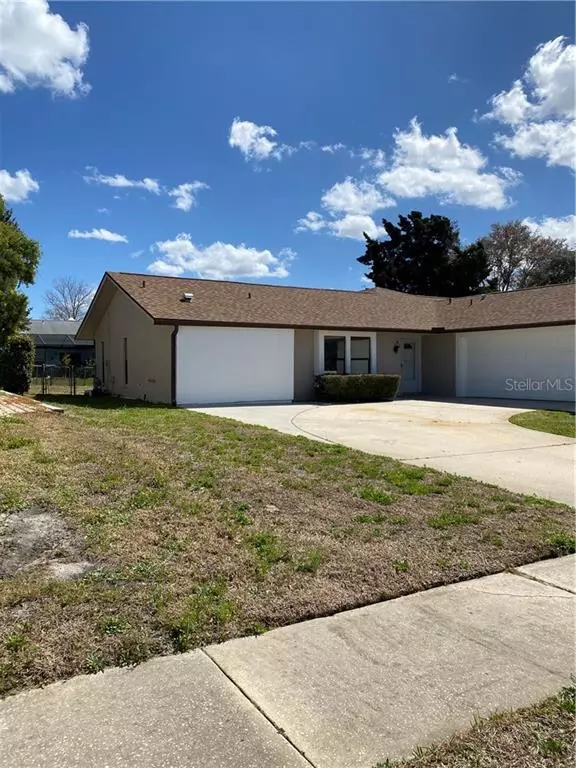$246,800
$254,000
2.8%For more information regarding the value of a property, please contact us for a free consultation.
13412 SHADBERRY LN Hudson, FL 34667
3 Beds
2 Baths
1,594 SqFt
Key Details
Sold Price $246,800
Property Type Single Family Home
Sub Type Single Family Residence
Listing Status Sold
Purchase Type For Sale
Square Footage 1,594 sqft
Price per Sqft $154
Subdivision Ravenswood Village
MLS Listing ID T3296301
Sold Date 05/20/21
Bedrooms 3
Full Baths 2
Construction Status Other Contract Contingencies
HOA Fees $30/mo
HOA Y/N Yes
Year Built 1984
Annual Tax Amount $2,728
Lot Size 8,276 Sqft
Acres 0.19
Property Description
Back on the market. Possible buyers could not get financing. This house is located in Pasco county and only 20 minutes from the west coast beaches. Only 10 minutes to the veteran's expressway, 25 minutes to tampa airport, and located in a nice quiet neighborhood. Located near SR. 52 and Little road. New roof 2020 Great sized pool and an outside covered patio 3 large bedrooms, 2 baths totally remodeled , 4 cars can park in the driveway and a two car garage, all tiled floors. Kitchen has been remodeled and new appliances. The master bedroom has two walk in closets, the other two bedrooms have large closets and many extra closets in the home. There is a front living room, and a family room next to the kitchen on the southside, with the dining room to the right or northside of the kitchen. There is a nice sized inside laundry room that could be converted into an office as the garage is extra large and the dining room and kitchen have a view of the pool. House is beautiful. Just added many new windows. Yard has a sprinkler system and there is a well for the outside with city water for the interior. New pool finish 2020. All windows have new blinds, all bedrooms have new ceiling fans and entire house has been painted inside and out. Home is vacant and ready to move in. Sellers are very motivated.
Location
State FL
County Pasco
Community Ravenswood Village
Zoning RESI
Interior
Interior Features Built-in Features, Cathedral Ceiling(s), Ceiling Fans(s), Crown Molding, High Ceilings, L Dining, Master Bedroom Main Floor, Open Floorplan, Solid Surface Counters, Solid Wood Cabinets, Split Bedroom, Thermostat, Vaulted Ceiling(s), Walk-In Closet(s), Window Treatments
Heating Electric
Cooling Central Air
Flooring Tile
Fireplace false
Appliance Built-In Oven, Dishwasher, Disposal, Electric Water Heater, Range
Exterior
Exterior Feature Fence, Sidewalk, Sliding Doors, Sprinkler Metered
Parking Features Driveway, Garage Door Opener
Garage Spaces 2.0
Fence Chain Link
Pool Auto Cleaner, Deck, Gunite, In Ground
Community Features Deed Restrictions, Playground, Pool, Sidewalks, Tennis Courts
Utilities Available Cable Available, Electricity Connected, Phone Available, Sewer Connected, Water Connected
Amenities Available Basketball Court, Clubhouse, Playground, Pool, Shuffleboard Court, Tennis Court(s)
View Pool
Roof Type Built-Up,Shingle
Porch Covered, Patio, Rear Porch
Attached Garage true
Garage true
Private Pool Yes
Building
Lot Description In County, Near Public Transit, Sidewalk, Paved
Entry Level One
Foundation Slab
Lot Size Range 0 to less than 1/4
Sewer Public Sewer
Water Public, Well
Architectural Style Contemporary
Structure Type Block,Brick
New Construction false
Construction Status Other Contract Contingencies
Others
Pets Allowed Yes
HOA Fee Include Common Area Taxes,Pool
Senior Community No
Ownership Fee Simple
Monthly Total Fees $30
Acceptable Financing Cash, Conventional
Membership Fee Required Required
Listing Terms Cash, Conventional
Special Listing Condition None
Read Less
Want to know what your home might be worth? Contact us for a FREE valuation!

Our team is ready to help you sell your home for the highest possible price ASAP

© 2025 My Florida Regional MLS DBA Stellar MLS. All Rights Reserved.
Bought with MIHARA & ASSOCIATES INC.





