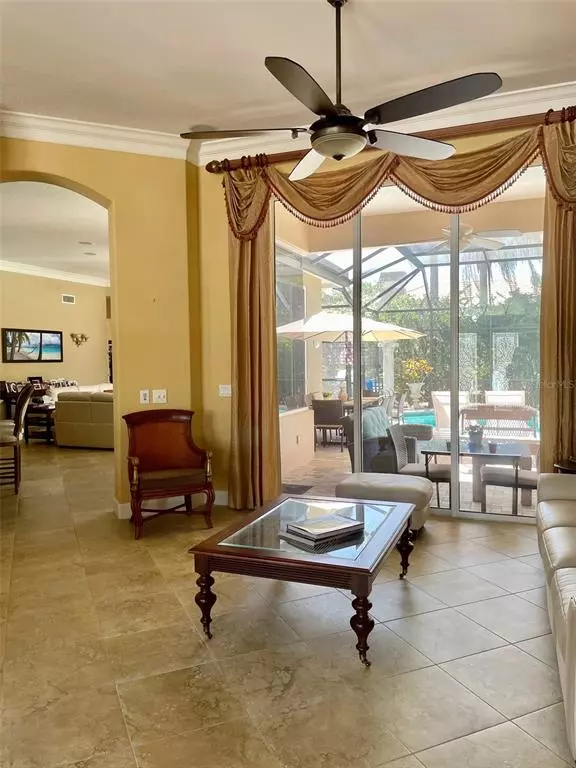$665,000
$699,000
4.9%For more information regarding the value of a property, please contact us for a free consultation.
2890 GREY OAKS BLVD Tarpon Springs, FL 34688
4 Beds
3 Baths
2,852 SqFt
Key Details
Sold Price $665,000
Property Type Single Family Home
Sub Type Single Family Residence
Listing Status Sold
Purchase Type For Sale
Square Footage 2,852 sqft
Price per Sqft $233
Subdivision Grey Oaks
MLS Listing ID U8122871
Sold Date 06/17/21
Bedrooms 4
Full Baths 3
Construction Status Inspections
HOA Fees $147/ann
HOA Y/N Yes
Year Built 2007
Annual Tax Amount $7,022
Lot Size 9,583 Sqft
Acres 0.22
Lot Dimensions 80x120
Property Description
Spectacular Marc Rutenberg custom home in the Premier gated community of Grey Oaks. Among the exclusive upgrades are impressive double-glass entry doors which open to the elegant formal living rm/dining rm area with spectacular pool view. There is crown molding throughout and your new chef's dream kitchen has all stainless steel appliances, double ovens, granite counters, a generous island, built-in wine fridge and a sink that overlooks the pool area. Come relax by the heated, salt-water pool with Lion waterfall and stereo speakers in lanai area. Family room has wood-burning fireplace and 10ft sliding doors with remote custom shades which lead to the pool area. This home has magnificent 11 foot ceilings and is equipped with a surround sound system throughout the house with individual room controls in 4 rooms and the Great room for an amazing theatre experience! It has a 2-zone AC system and a double electric panel. You also have a bonus room which can be a study/den or office. This beauty won't last, must act quickly. Call today before it slips away....
Location
State FL
County Pinellas
Community Grey Oaks
Zoning RPD-0.5
Rooms
Other Rooms Den/Library/Office
Interior
Interior Features Attic Fan, Built-in Features, Ceiling Fans(s), Crown Molding, Eat-in Kitchen, High Ceilings, Kitchen/Family Room Combo, L Dining, Living Room/Dining Room Combo, Open Floorplan, Solid Wood Cabinets, Stone Counters, Walk-In Closet(s)
Heating Central
Cooling Central Air
Flooring Carpet, Ceramic Tile, Hardwood
Fireplaces Type Wood Burning
Fireplace true
Appliance Bar Fridge, Built-In Oven, Convection Oven, Cooktop, Dishwasher, Disposal, Electric Water Heater, Exhaust Fan, Ice Maker, Kitchen Reverse Osmosis System, Microwave, Range, Range Hood, Refrigerator, Water Filtration System, Water Purifier, Water Softener, Wine Refrigerator
Exterior
Exterior Feature Irrigation System, Lighting, Rain Gutters, Sliding Doors, Sprinkler Metered
Garage Spaces 3.0
Pool Heated, In Ground, Lighting, Salt Water, Screen Enclosure
Community Features Gated
Utilities Available BB/HS Internet Available, Cable Available, Electricity Available, Fiber Optics, Street Lights, Water Available
Roof Type Tile
Attached Garage true
Garage true
Private Pool Yes
Building
Story 1
Entry Level One
Foundation Slab
Lot Size Range 0 to less than 1/4
Sewer Public Sewer
Water Public
Structure Type Block,Stucco
New Construction false
Construction Status Inspections
Others
Pets Allowed Yes
HOA Fee Include Escrow Reserves Fund,Private Road,Trash
Senior Community No
Ownership Fee Simple
Monthly Total Fees $147
Acceptable Financing Cash, Conventional
Membership Fee Required Required
Listing Terms Cash, Conventional
Special Listing Condition None
Read Less
Want to know what your home might be worth? Contact us for a FREE valuation!

Our team is ready to help you sell your home for the highest possible price ASAP

© 2024 My Florida Regional MLS DBA Stellar MLS. All Rights Reserved.
Bought with CHARLES RUTENBERG REALTY INC






