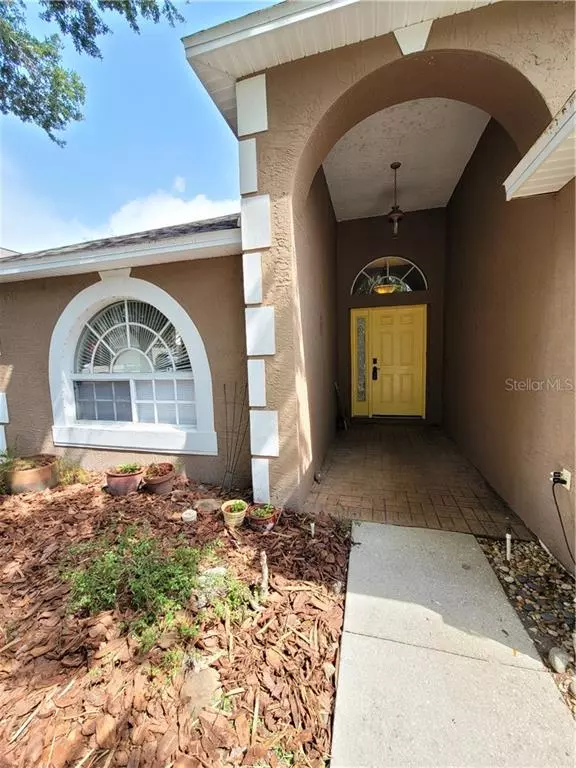$314,900
$309,999
1.6%For more information regarding the value of a property, please contact us for a free consultation.
9044 EGRET COVE CIR Riverview, FL 33578
3 Beds
2 Baths
2,056 SqFt
Key Details
Sold Price $314,900
Property Type Single Family Home
Sub Type Single Family Residence
Listing Status Sold
Purchase Type For Sale
Square Footage 2,056 sqft
Price per Sqft $153
Subdivision Pavilion Ph 3
MLS Listing ID U8120119
Sold Date 06/15/21
Bedrooms 3
Full Baths 2
Construction Status Appraisal,Financing,Inspections
HOA Fees $60/qua
HOA Y/N Yes
Year Built 2000
Annual Tax Amount $1,950
Lot Size 6,098 Sqft
Acres 0.14
Property Description
Don't miss your chance to claim this one of a kind, large home with many extras. This home has over 2000 sq ft, a huge screened in patio, porcelain and ceramic tile, inside laundry, NEW ROOF and AIR, as of 2020 and so much more! Nice split floorplan with huge ceilings throughout, 2 car garage and a large bonus room or studio attached to the 3rd bedroom. The previous owner used it as an art studio but it could easily be used as a mother in law suite as it has a separate entrance. There is also a 9x20 Florida room with air. The owners had a large hot tub at one time and there is still wiring and electric to it, as well as an outlet in the yard that ran a fountain. This home will not last long and you will not regret it! Come in and make it yours with ample space to get creative. The Pavilion Community has a beautiful community pool, low HOA fees and much more.
Location
State FL
County Hillsborough
Community Pavilion Ph 3
Zoning RES
Rooms
Other Rooms Attic, Bonus Room, Florida Room, Inside Utility
Interior
Interior Features Ceiling Fans(s), Eat-in Kitchen, High Ceilings, Master Bedroom Main Floor, Skylight(s), Split Bedroom, Thermostat, Vaulted Ceiling(s), Walk-In Closet(s)
Heating Central
Cooling Central Air
Flooring Ceramic Tile, Laminate, Tile
Furnishings Unfurnished
Fireplace false
Appliance Dishwasher, Microwave, Range
Laundry Inside
Exterior
Exterior Feature Fence, Sidewalk, Sliding Doors
Parking Features Driveway
Garage Spaces 2.0
Fence Wood
Community Features Deed Restrictions, Fitness Center, Pool, Sidewalks, Tennis Courts
Utilities Available Public
Amenities Available Fitness Center, Pool
View Garden
Roof Type Shingle
Porch Rear Porch, Screened
Attached Garage true
Garage true
Private Pool No
Building
Lot Description In County, Sidewalk
Entry Level One
Foundation Slab
Lot Size Range 0 to less than 1/4
Sewer Public Sewer
Water Public
Architectural Style Traditional
Structure Type Block,Stucco,Wood Frame
New Construction false
Construction Status Appraisal,Financing,Inspections
Others
Pets Allowed Yes
HOA Fee Include Pool,Pool,Recreational Facilities
Senior Community No
Ownership Fee Simple
Monthly Total Fees $60
Acceptable Financing Cash, Conventional, FHA, VA Loan
Horse Property None
Membership Fee Required Required
Listing Terms Cash, Conventional, FHA, VA Loan
Special Listing Condition None
Read Less
Want to know what your home might be worth? Contact us for a FREE valuation!

Our team is ready to help you sell your home for the highest possible price ASAP

© 2024 My Florida Regional MLS DBA Stellar MLS. All Rights Reserved.
Bought with BAY AREA PROPERTY EXCHANGE, LLC






